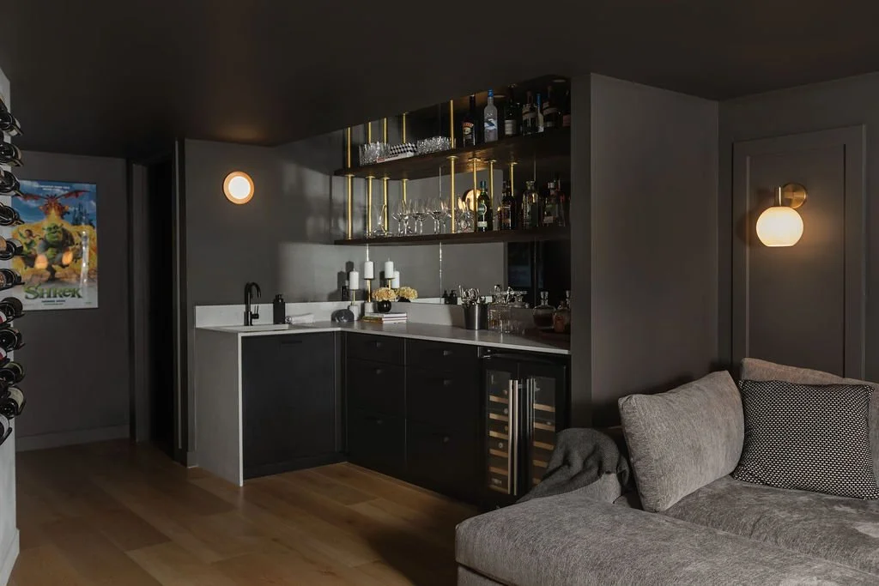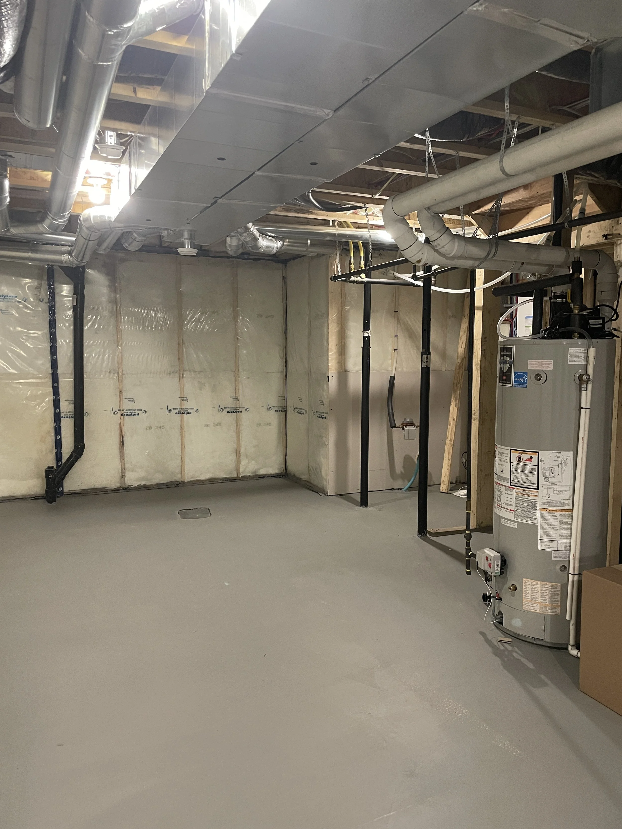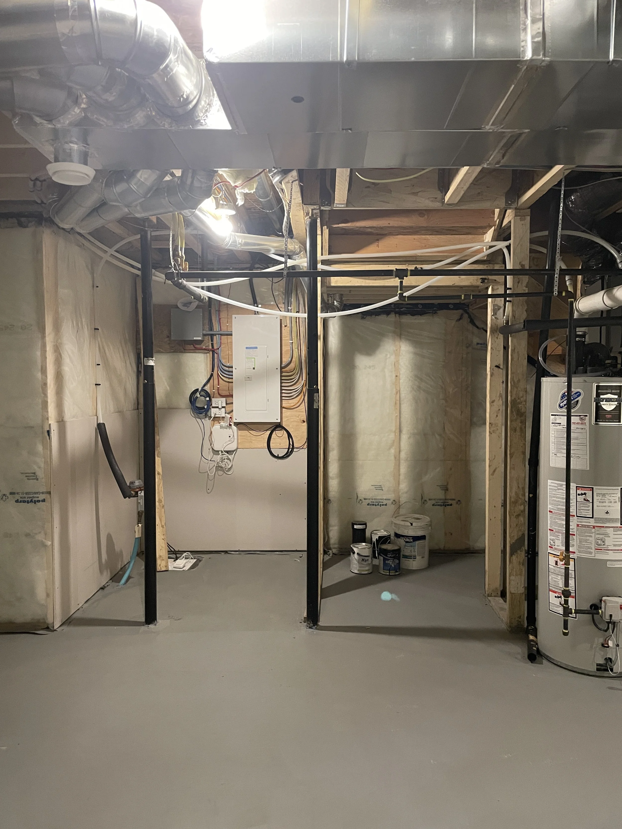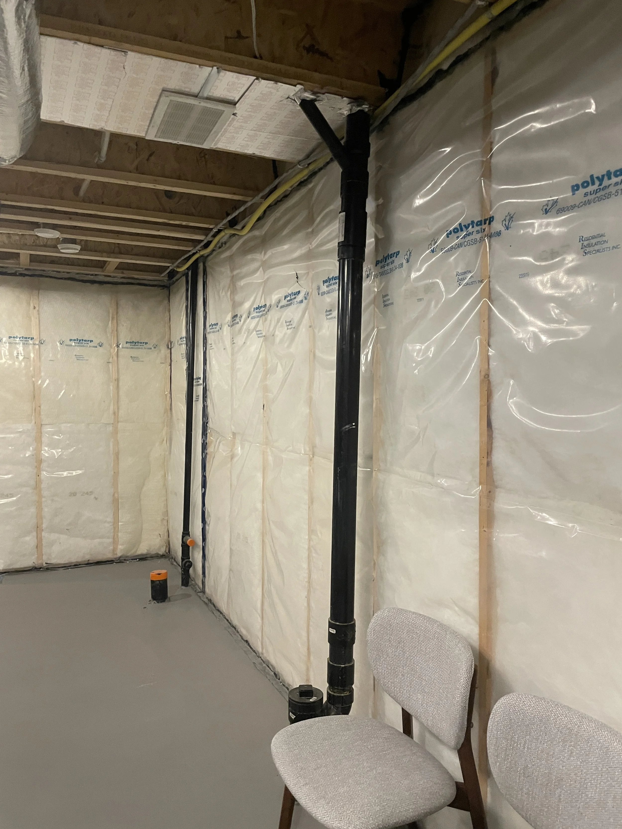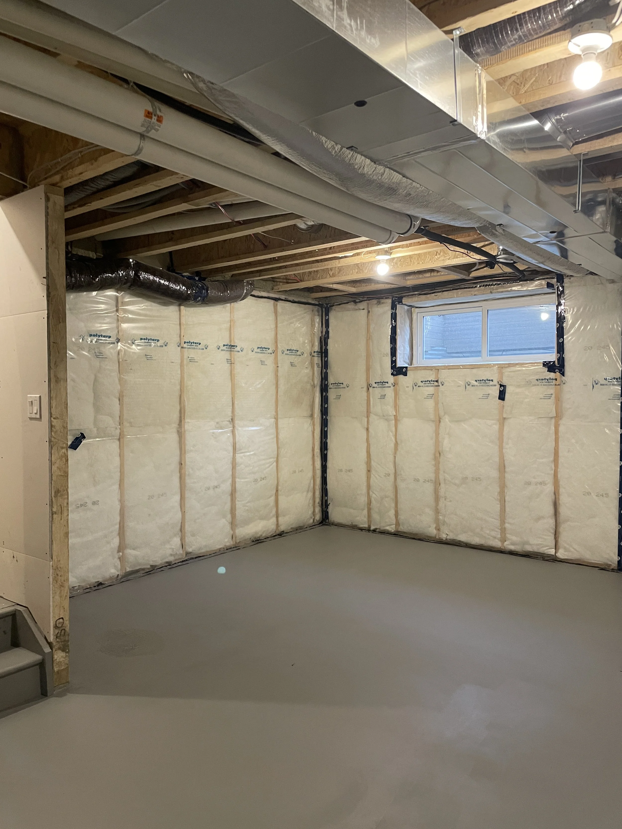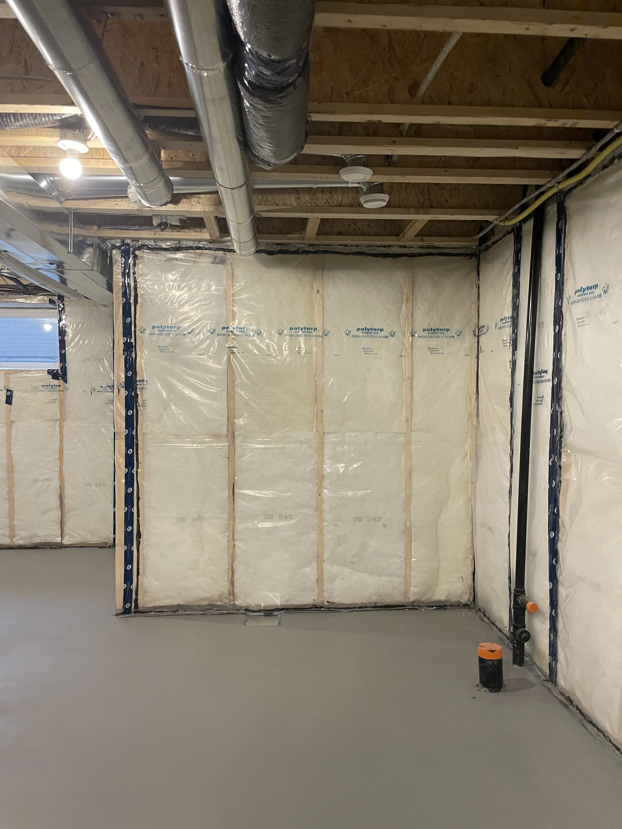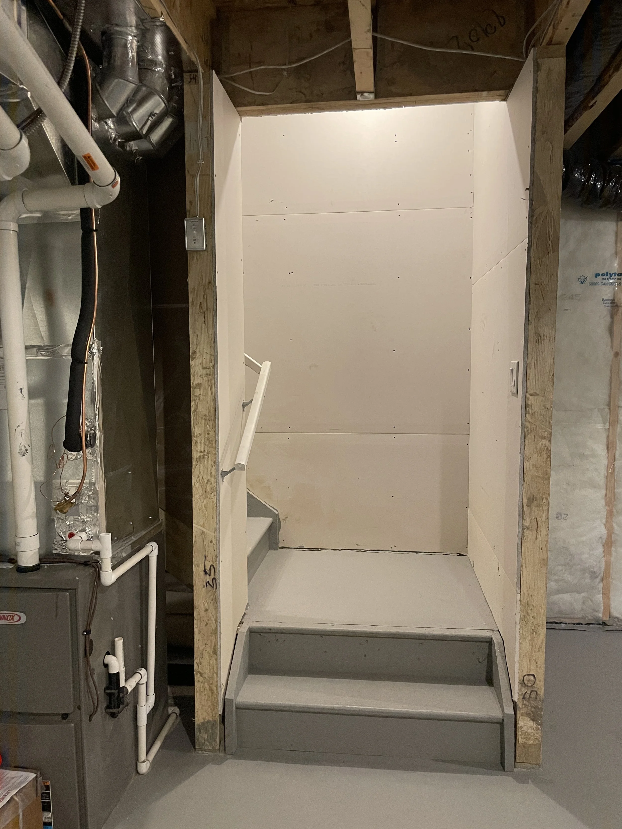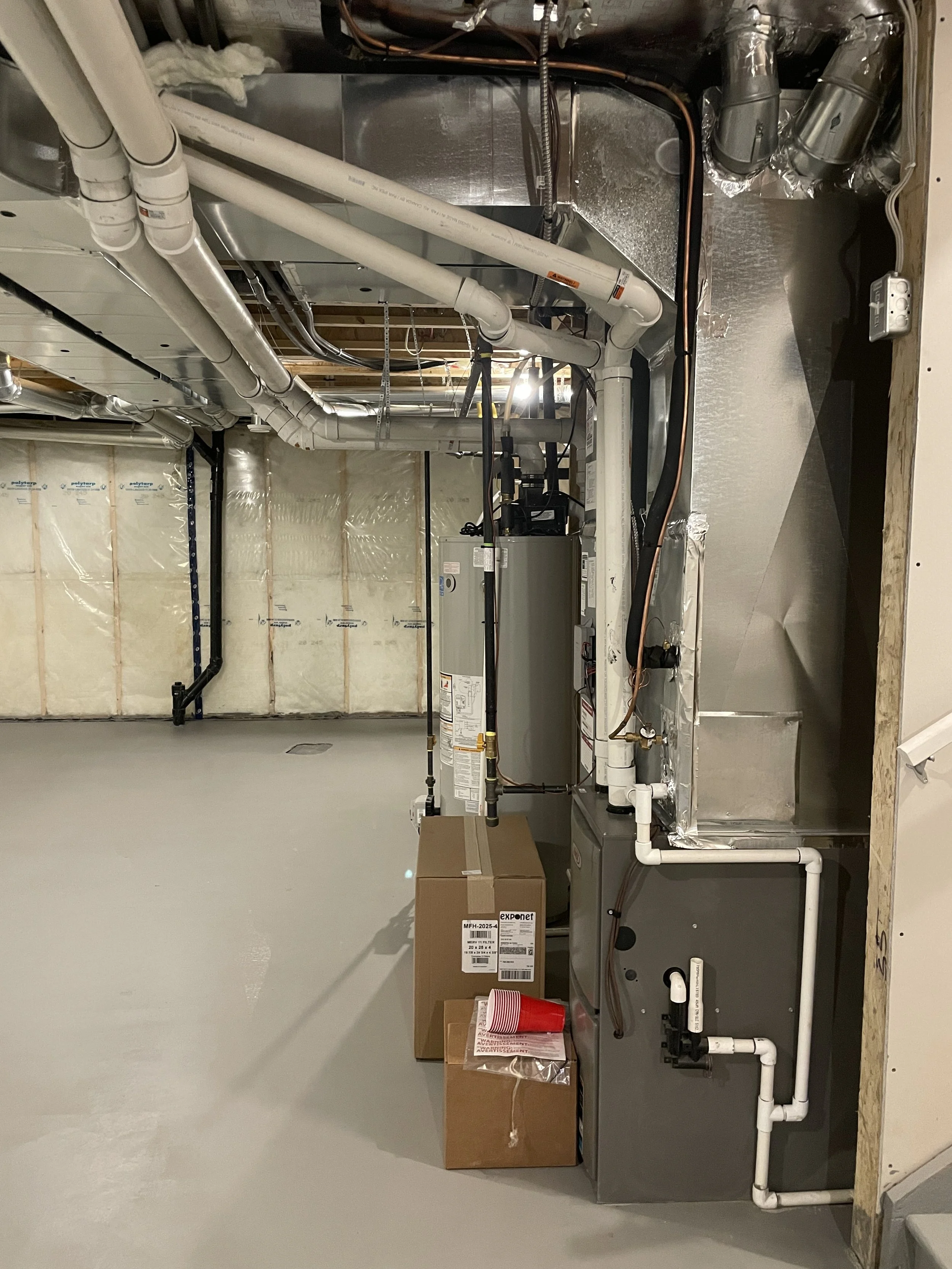A Moody Basement for Entertaining
On our initial Discovery Call for this project, our client made it clear that he wanted a totally different vibe for the basement. The rest of the home is bright and inviting, but he wanted to go dark and moody for this space designed for entertaining and movie nights. We were completely on board with the design direction! The existing space was unfinished, though restricted by the placement of the home’s mechanical and plumbing. We love tackling these challenges and finding the best use of space. So here it is, the behind the scenes of this moody, dark but very functional basement development!
After photos: Sharon Litchfield. Contractor: Great 8 Construction
Where we started
This home was built fairly recently and like a lot of newer builds, the basement was unfinished. I’m not going to lie, one of my pet peeves with new builds is how little thought often goes into the layout of home’s systems in the basement. This can make it extra tricky when it comes time to develop the space. In this particular case, it was the positioning of the HVAC vents and plumbing stacks that meant we had to get creative.
The basement had room for the storage / mechanical area, one bedroom, a bathroom and a living area. Within the living area we needed to have space for a full wet bar in addition to a set up for movie nights and watching the game.
The Design
Our client had a really great vision and inspiration for the space, which meant that one of our first two design options presented ended up being the one we moved forward with, with only minimal changes. Here’s how we narrowed it down:
As you’ll soon see, we took the layout and living area look of option 2 with the bathroom look of option 1. The final renderings brought those elements together beautifully for our client to see.
The End Result
Let’s start with the bedroom. We wanted the space to be great for hosting guests, enough room for a queen bed and good closet storage. We tried to minimize the bulkheads in this space so that it still felt open. We did double doors to enter the space which gives it that extra little feel of luxury. We carried in the dark paint throughout and the doors and closet doors (not pictured) are all done in the dark wood stain.
Since we had to adjust the placement of some of the plumbing in the bathroom, we took the opportunity to open up a bit more concrete so that we could create a barrier free shower.
The vanity was custom designed by our team to look minimal yet still provide ample storage, featuring push-to-open drawers and an open shelf below. We added a waterfall edge on both sides for that extra luxurious touch.
We also played with multiple wood tones: warmer medium-toned doors, lighter wood-look flooring in the main areas and bedroom, dark espresso wood on the vanity and lighter wood-look tile in the shower. This layering created visual warmth and a cozy feel.
The shower features a floating bench and multiple shelves in the niche. Maximizing storage and functionality within the space. And of course, a rain shower head and hand held shower, because this bathroom needs to be enjoyable too.
Over in the main area of the basement we divided the space into the wet bar section and the relaxing section. The bar area features dark cabinets, quartz countertops and a bar fridge, along with open shelving backed by a mirror. The mirrored backdrop reflects light to make the space feel larger while creating visual interest through the reflections.
On the opposite wall, a lighter lime wash finish contrasts beautifully, paired with floating wine racks.
And in the relaxation section, the extra-deep sofa tucks perfectly into the room. We replicated the mirrored feature with open shelving in the corner, and on the other side incorporated full-height cabinets designed for both storage and housing specific audio / visual equipment.
While recessed lighting runs throughout, the accent lighting is the star of the show, bringing the moody, inviting quality our client wanted.
What we love most about this project is how it shows that basements don’t always need to be light and bright to be beautiful and functional. They can be spaces to get creative, showcase personality, and reflect exactly how you want to use them. (Don’t worry, we’re here for the light and bright too!)
If your home has an unfinished basement and it’s time to make use of that square footage, we are here to help bring that vision to life. Basements are a great way to add functionality and expand your living space. Get in touch if you’d like to explore the possibilities!

