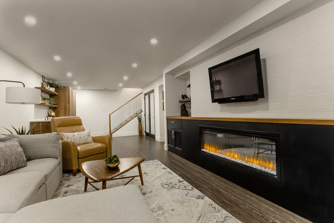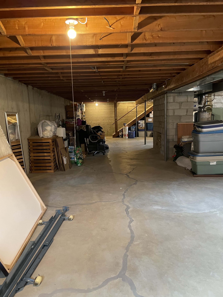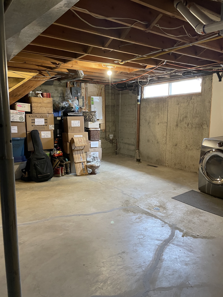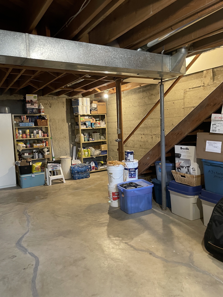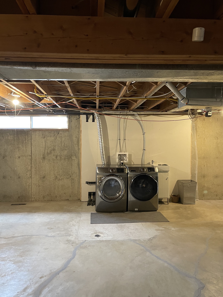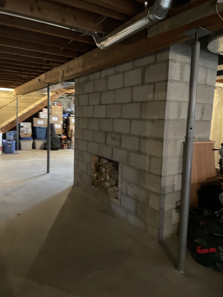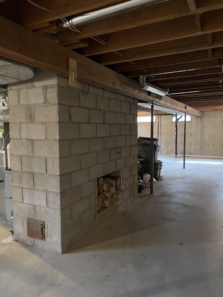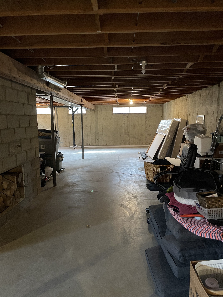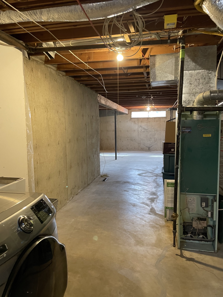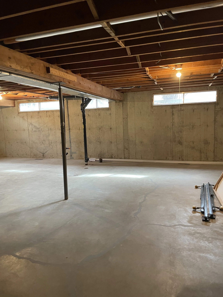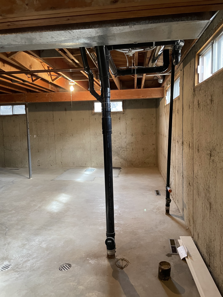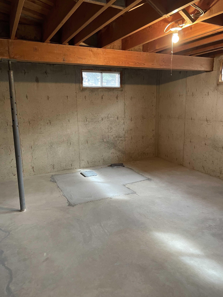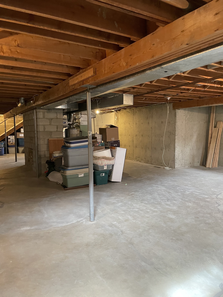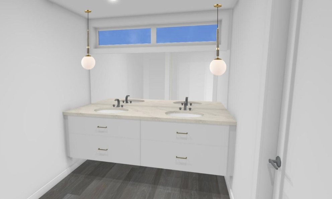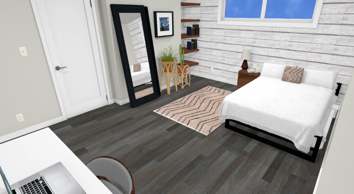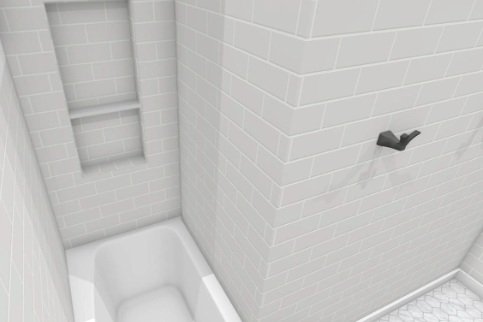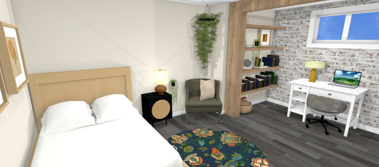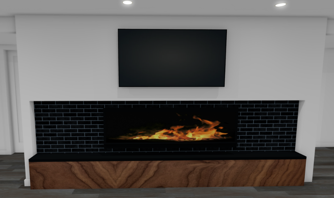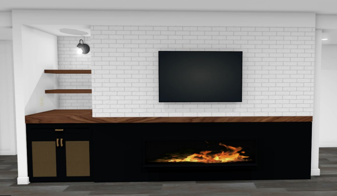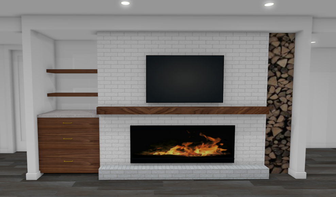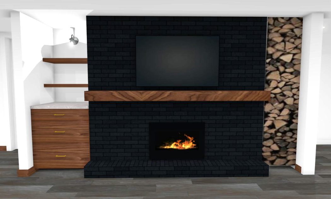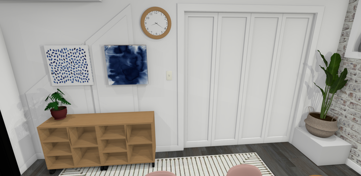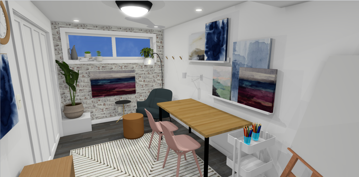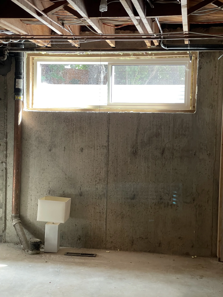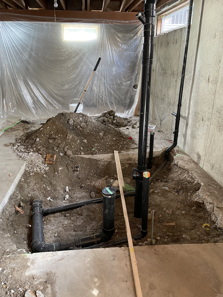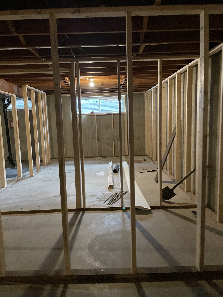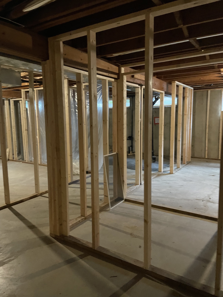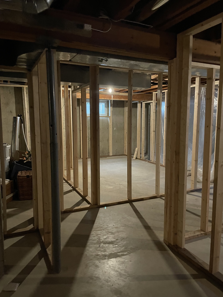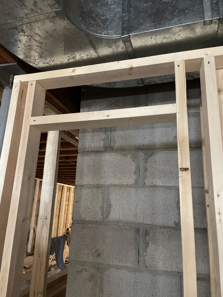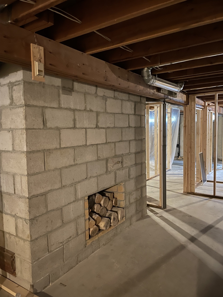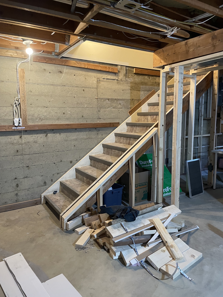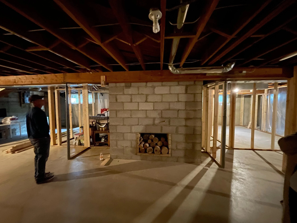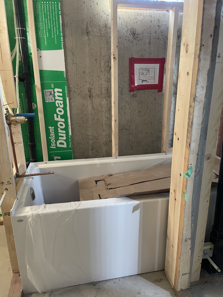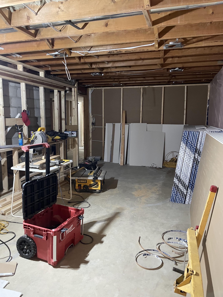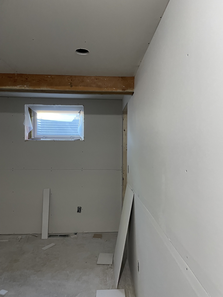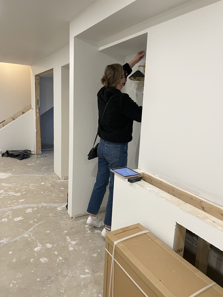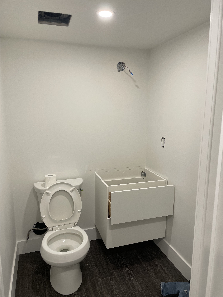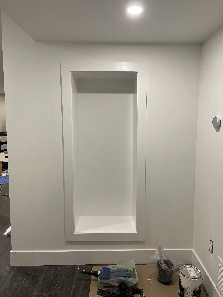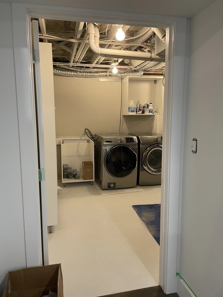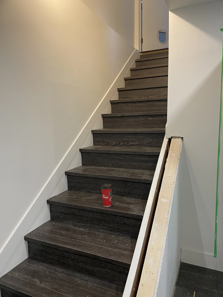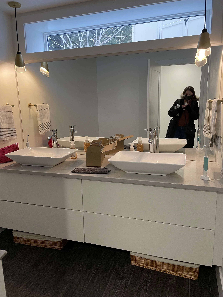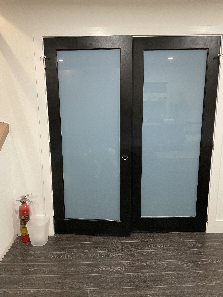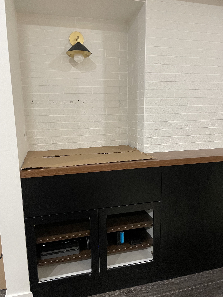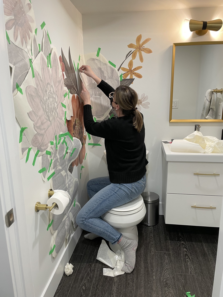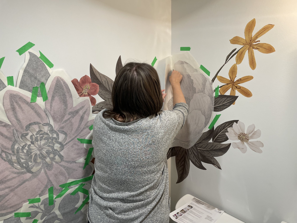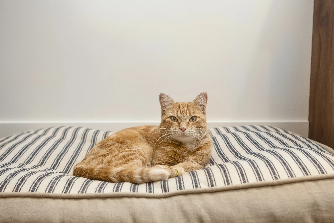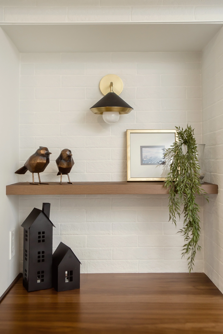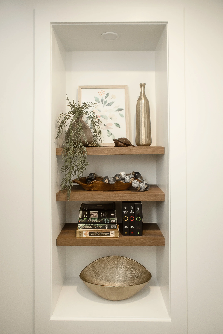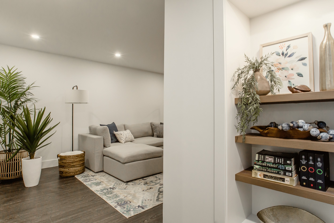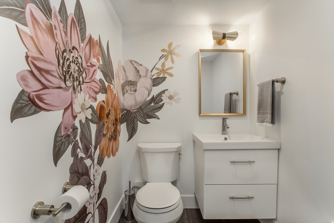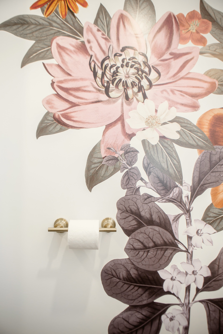Laurier Heights Basement Development
When our clients decided to purchase a new home in Edmonton’s Laurier Heights neighbourhood, we were beyond excited to take on the interior design of their basement development. A bit of a rarity, this 1960s bungalow had an unfinished basement! The overall condition of the space was great but we did have to get creative to work around some of the existing plumbing and mechanical. The goal was to create two bedrooms for their daughters, a bathroom for them to share, a main living space with a dry bar, a laundry room, an art room and lots of storage space.
In addition to the basement, we also worked on the furniture layout and art placement for the main floor as well as some new furniture, decor and light fixtures that were added.
After photos by Darren Lebeuf.
Basement Before
As mentioned, we were starting with essentially a blank slate in this Edmonton basement development. It was a good sized area at around 1550 square feet. As with most basements, we had to figure out how to incorporate the mechanical in bulkheads that would fit in with the design. As our clients were doing some updating to the mechanical systems already, we did reconfigure some of the ductwork to be better aligned with how the space would be used. Additionally, a large cinderblock fireplace was positioned in the middle of the space and because this ties into the large stone fireplace on the main floor, we kept the structure as is. The positioning of the plumbing below the main floor full bath was not ideal but it gave us the opportunity to get creative with the layout of the basement bathroom, minimizing the changes needed there.
We also enlarged three of the windows to ensure they met egress and to bring more natural light into the rooms. When we started this project, the lead time for windows was quite long, so their replacement ended up determining our start date.
The Design
Much of the design centred around the space being where the client’s two teenage daughters would spend the majority of their time. We wanted each of them to have a good sized bedroom with a walk in closet. The bathroom is shared, but to provide privacy and to accommodate the existing plumbing, we created 3 separate functional spaces for the bathroom: a powder room with toilet and sink directly at the end of the hall, a dressing room with double sinks and great lighting and then a shower / bath off the dressing room. This allowed for 3 private functional areas, available for use simultaneously.
The living room is a common area for the girls to relax, hang out with friends and have their own space away from the parent’s domain on the main floor. The dry bar allows space for a mini fridge, storage for dishes and glasses, as well as snacks. We combined it with some tall cabinets to add more storage and also for a place for the girls to store their jackets and bags when entering the space.
The electric fireplace adds warmth and ambiance and additional storage on the side hides the gaming consoles too. We went through a few revisions on the design of this area, including:
The laundry room is one larger area that is shared with the furnace and hot water tank, as well as space for ample storage. The laundry room is the space where we had to make the most adjustments during construction. We had originally planned on finishing the ceiling and carrying the Luxury Vinyl Plank into the space, but for several reasons, we ended up staining the concrete floor and leaving the ceiling exposed, but painting most of it out white. Instead of the planned recessed lights, we did an elevated version of a keyless fixture throughout the space.
Storage was key here too so we have cabinets around the washer dryer pair, as well as a laundry sink. The remaining open walls were filled with open shelves to house bins and more storage. I really enjoy how even though a good portion of this space is essentially unfinished, you see just the beautiful laundry area when looking in the door from the main area.
The final space is the art room. Our client loves to paint and was so excited to have a separate space to be creative and also to spend some time with her friends. This was another space that we originally planned to have a drywall ceiling, but we changed to a drop-ceiling during the renovation (to keep access to the electrical and waterlines). With storage still front and centre, we utilized the space under the stairs fully with access through the main closet doors as well as two angled, flush doors.
The Renovation
As with all renovations, this one wasn’t without its challenges. We had some initial struggles finding a contractor who could work with the timelines and budget, a few of the designs had to be modified during the process and then the overall timeframe took much longer than had been estimated by the contractor. So yeah, there was a bit of stress on all fronts, but we all worked together to get the project completed in the end.
We’ve said this before, having your design team involved throughout the renovation really is important. We truly enjoy being there to support our clients through the highs and lows, being their advocate with suppliers and trades, problem solving and reconfiguring as needed and of course, celebrating at the end. And we definitely did all of that on this one!
While most of the renovation is hands-off for us as the contractor and trades bring our design to life, sometimes we get to have some fun too. For this project it was determining the floral decal design and then installing them in the powder room.
The End Result
Let’s work through the space as you would in person, starting as you come down the stairs. We enter into the living space with the Art room first on the left, followed by the laundry room before the TV and fireplace area. On the right is the dry bar and then the furniture for the living space.
The flooring and overall decor was chosen to match as closely as possible with the main floor. We went with a luxury vinyl plank throughout the space, with the exception of the shower room which is tiled to match the main floor bathrooms and the laundry room which is stained concrete.
Walnut was used throughout the space as a warmer wood tone along with black and brass accents that contrast beautifully with the white walls.
In the living room area, we added mesh inserts to the cabinet doors to allow remotes to work while still hiding away the electronics within.
Entering into the art room, we have a bright, white space that also feels welcoming and cozy, filled with completed and in progress art pieces.
The space under the stairs is combined with the closet for lots of storage. And we added two flush doors, built at an angle, for easier access to the items stored directly under the stairs.
Then over to the laundry area where we ended up staining the concrete floor, painting out the ceiling and adding cabinetry and a proper sink to make laundry and storage easy. The remainder of the space is lined with large shelving to accommodate bins and even more storage for the homeowners. And how cute is their pup!
We always love using every bit of space we can so the hallway features a built-in shelving nook that adds a great visual to the end of the hallway and is another place to add personality and decor.
The first bedroom has a cottagecore and goblincore vibe (I will admit this was totally new to me but a bit of research ensured I was up to date on the look!). We created a cozy desk area by utilizing an existing beam and extending it down on each side, then adding more floating shelves for even more storage. Both bedrooms have a long walk-in closet featuring PAX wardrobes.
The second bedroom was a more minimal, neutral, western vibe. This space also has a built in bookshelf area (again making use of little pockets of extra space) and another long walk-in closet.
Then we head into the powder room. The space ties into the rest of the home with the brass hardware and lighting. We debated a few wallpaper options here but ended up doing a floral decal situation which we absolutely love.
At the end of the hallway is another storage closet before entering into the room we call the dressing room. It features double sinks, an extra deep vanity, great lighting and a large mirror. Perfect for the girls to get ready in.
And through the dressing room is the shower room, which is definitely the most uniquely shaped tub space we’ve done. It fit perfectly between the exterior wall and the existing plumbing which helped reduce the amount of concrete we had to open up and the plumbing we had to move. It ends up creating a great, cozy vibe when you’re in the tub and is still functional too.
So there you have it - our Laurier Basement Development project in Edmonton. It’s truly such a great space that really expands the usefulness and comfort of the home, creating a space that works well for our clients and their needs both now and going forward.
If you’re sitting with an undeveloped basement and want help envisioning its potential, please get in touch to discuss the options. We love designing basements (both for the homeowner’s use and also for income suites) in Edmonton and surrounding areas.

