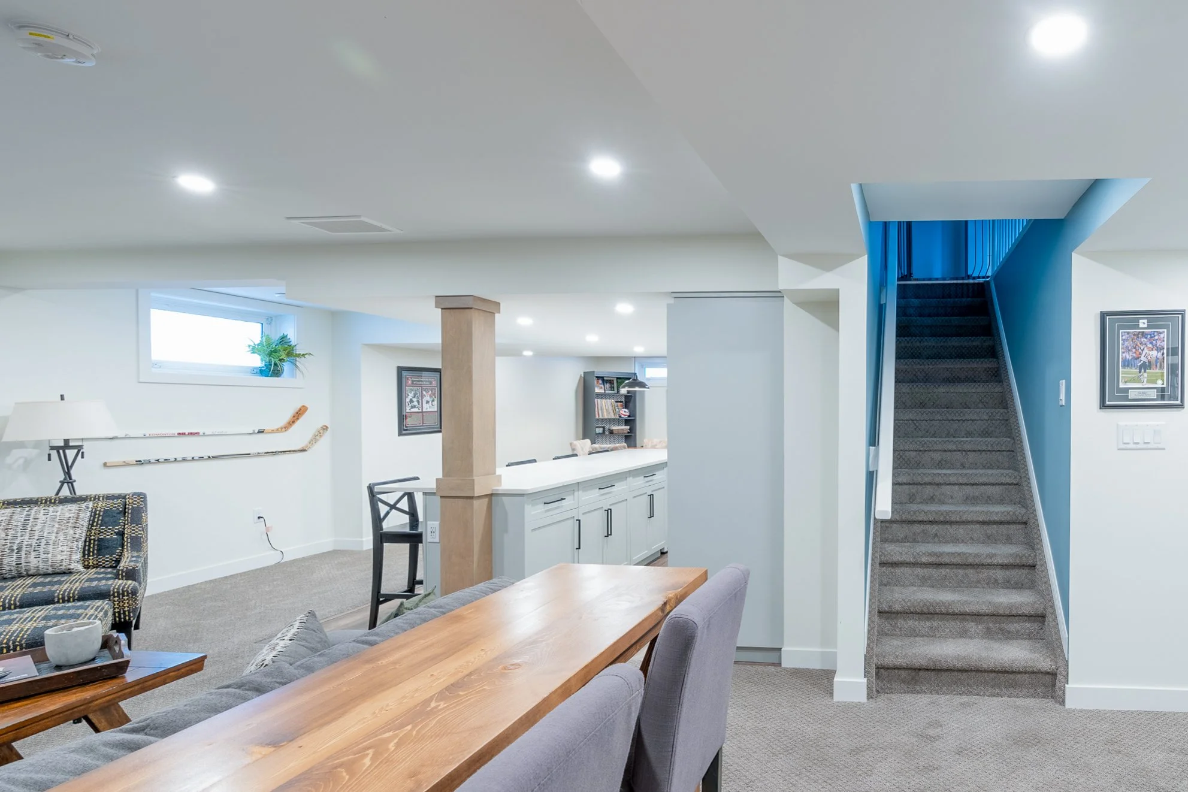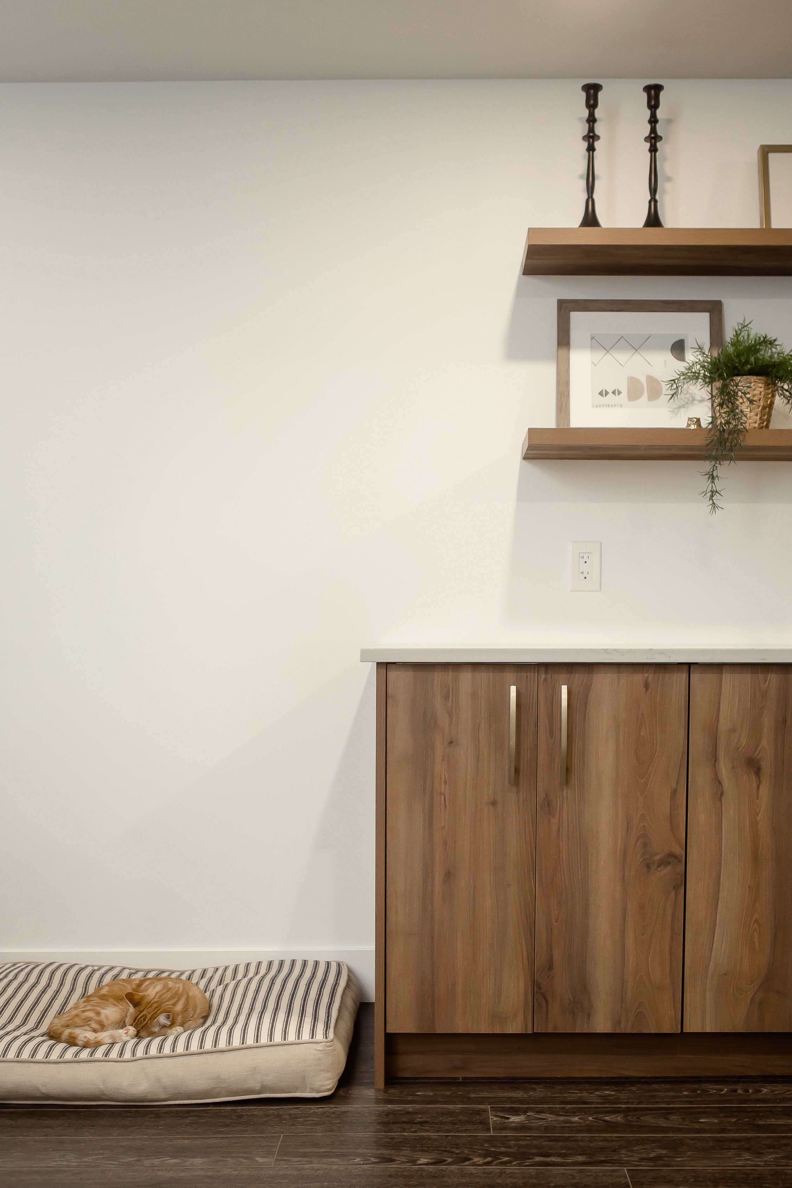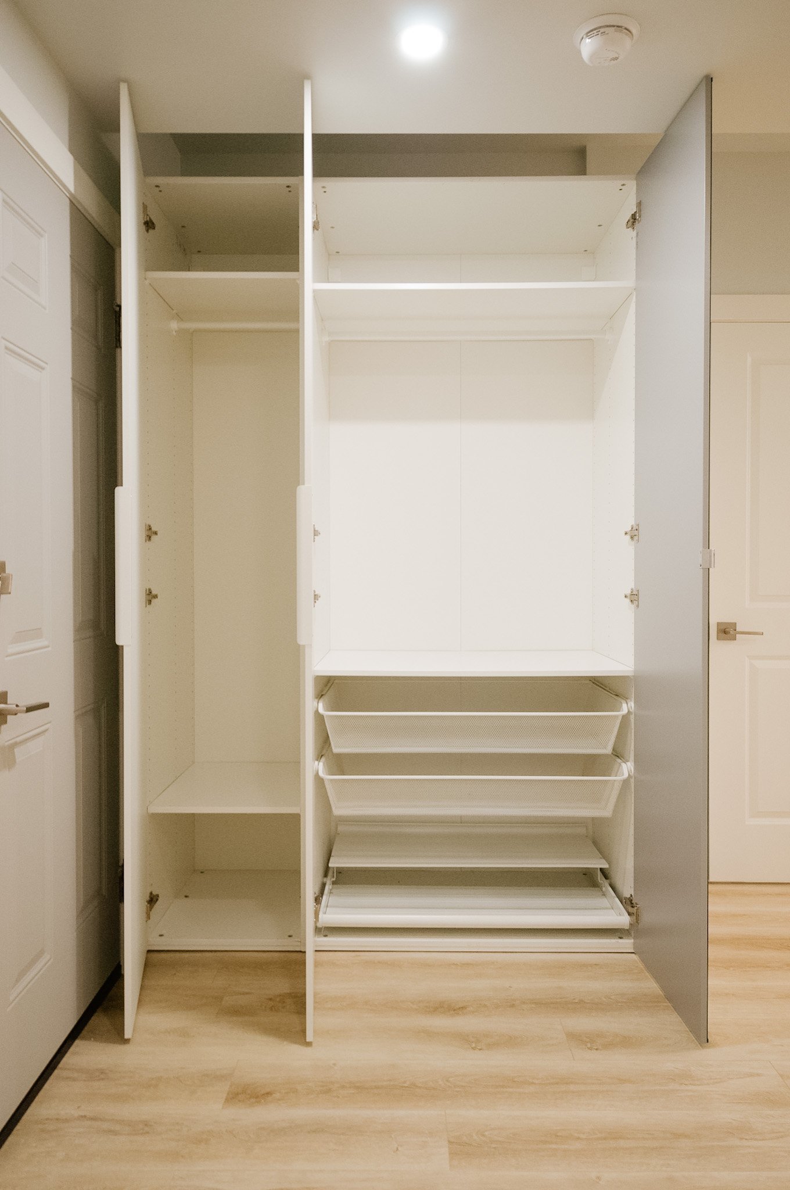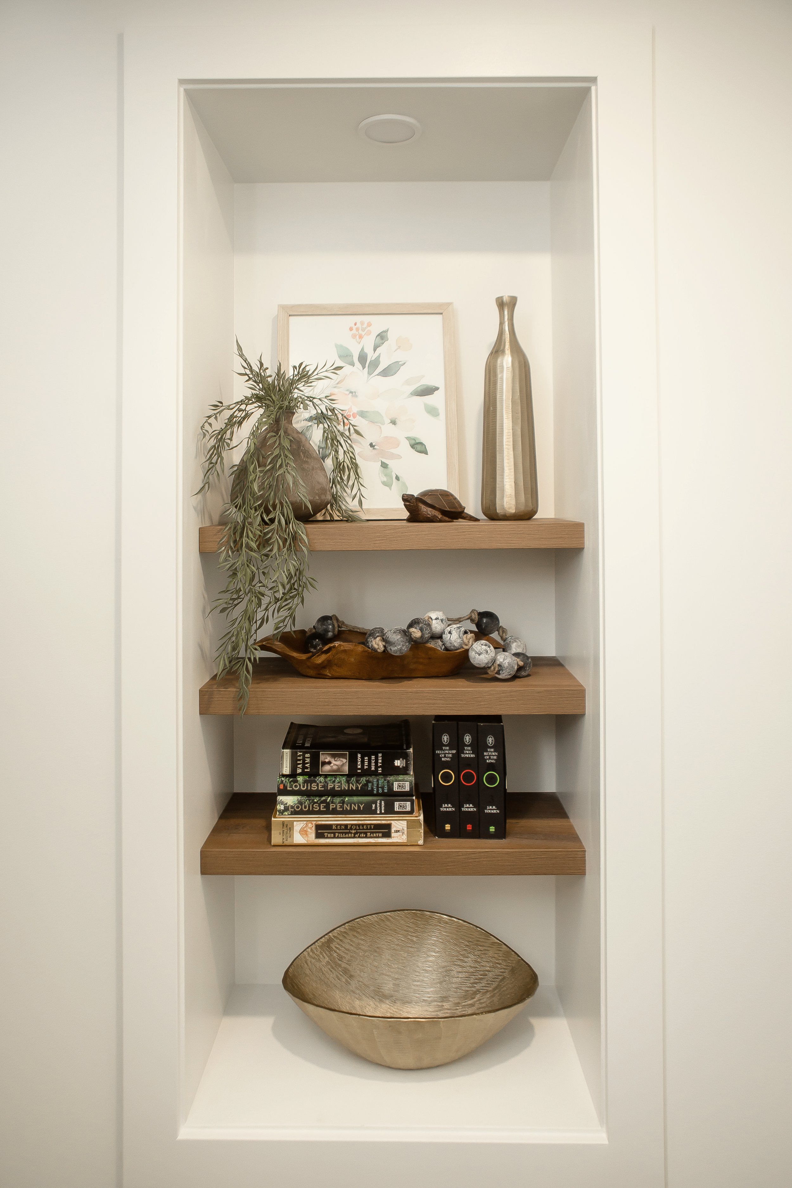5 Tips for Planning your Basement Development
Our basements are often overlooked from a design perspective in our homes, but they shouldn’t be! You’ve got this great, undeveloped space just waiting to become a functional and beautiful space that adds value to your life and your home. In full transparency, it does make me sad when a basement is just framed, drywalled, with some carpet thrown in, creating basic, uninspired areas that could be so much more. You know the one it feels like a basement. But what if your basement didn’t feel like a basement? What if it felt like a true extension of your home? Well here are five tips to consider that will help you create a space you’ll love.
1 | Consider function first
Just because your builder plans show it laid out a certain way doesn’t mean that’s the way you have to do it! Really think about what functionality you need in your home. Maybe it’s a proper home office or a home gym. Maybe it’s a spot for those epic board game nights with friends. Perhaps it’s a space for family to stay while visiting longer term. Whatever it is, make a list of the features and functions that you’d love to include in your basement and then prioritize them based on your needs. If you’re not working with a designer, try to think a bit creatively with the layout and don’t be afraid to adjust some of your plumbing rough in locations the end result will be totally worth it.
2 | Don’t skimp out on the lighting
The easiest way to make a basement feel like a basement is to not have enough lighting. In addition to maximizing your natural light where possible, I recommend using recessed lights throughout the space and putting them on dimmers. This ensures that the space will feel light and bright, regardless of time of day or time of year. It makes a huge difference. I also put the lights on dimmers so that you can adjust the amount of light as needed. Perfect to go from working on a puzzle to a cozy movie night.
But don’t just do recessed lights. Bring in decorative lighting too. Having different layers of light is really important for creating different moods and also elevating the basement space. So consider sconces, semi-flush mounts and even a pendant for different areas of the basement.
3 | Choose the right flooring
Basements are prone to moisture and water damage, so choosing the right flooring is essential. I avoid carpet and wood whenever possible and instead opt for a water-friendly option like vinyl or tile instead. If you want that cozy feel, just add an area rug! I also like to use a subfloor like DRICORE that lifts the subfloor away from the concrete, allowing an added layer of protection from moisture and small leaks. Plus it helps to insulate the floor, making it warmer and also softer to walk on.
I also recommend ensuring that the flooring ties in with the rest of your home. So if you’ve got a walnut coloured hardwood on your main floor, why not pull in a similar toned walnut look vinyl plank in the basement. That continuity helps to tie the spaces together and creating that feeling that the basement is merely an extension of the main living areas.
4 | Add storage space
Take some time to really consider what you need to store in your basement. Different types of items can be optimized with different types of storage solutions. And make sure you add a bit more storage than you think you’ll need as it’s always a valuable addition to any home.
As an example, if you’re doing a main living space that is doubling as a play space for your kids, consider adding built in cabinetry with deep drawers and shelving with doors. It’s an easy way to keep the toys organized and hidden away when needed. Because cabinets are quite versatile from a storage perspective, this will also allow you to adjust what you store in them as your family grows and interests change.
Keep an eye out for any space that feels unused - these are often great areas to incorporate additional storage. Whether it be some floating shelves, a small closet or simply some hooks to hang items on.
5 | Create a cohesive design
As I’ve already alluded to… it's important to create a cohesive design that flows seamlessly with the rest of your home. This includes choosing a colour palette, furniture, and accessories that complement your existing decor and design style. The easiest way to do this is to repeat elements of the rest of your home into your basement, creating visual cues that tell you it’s all part of the same space.
So to sum it all up… before you start your basement development, take some time to really plan out the space so it functions the way you want and need it to. And don’t forget to consider the elements and details that will make it more beautiful and enjoyable. By considering these five areas (functionality, lighting, flooring, storage and design) you can truly transform your basement into a space that adds value and enjoyment to your home.
If you’re unsure about the best way to approach your basement development, consider reaching out. We can guide you through the process and design a space you’ll love.






