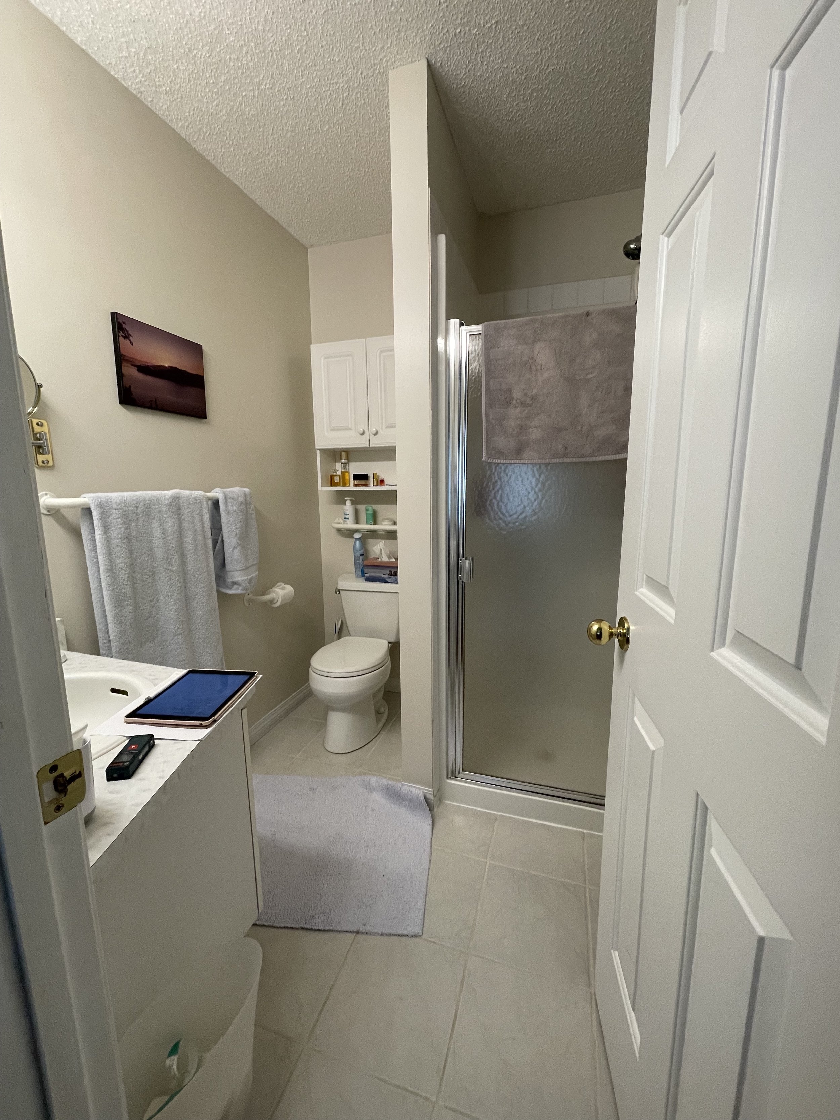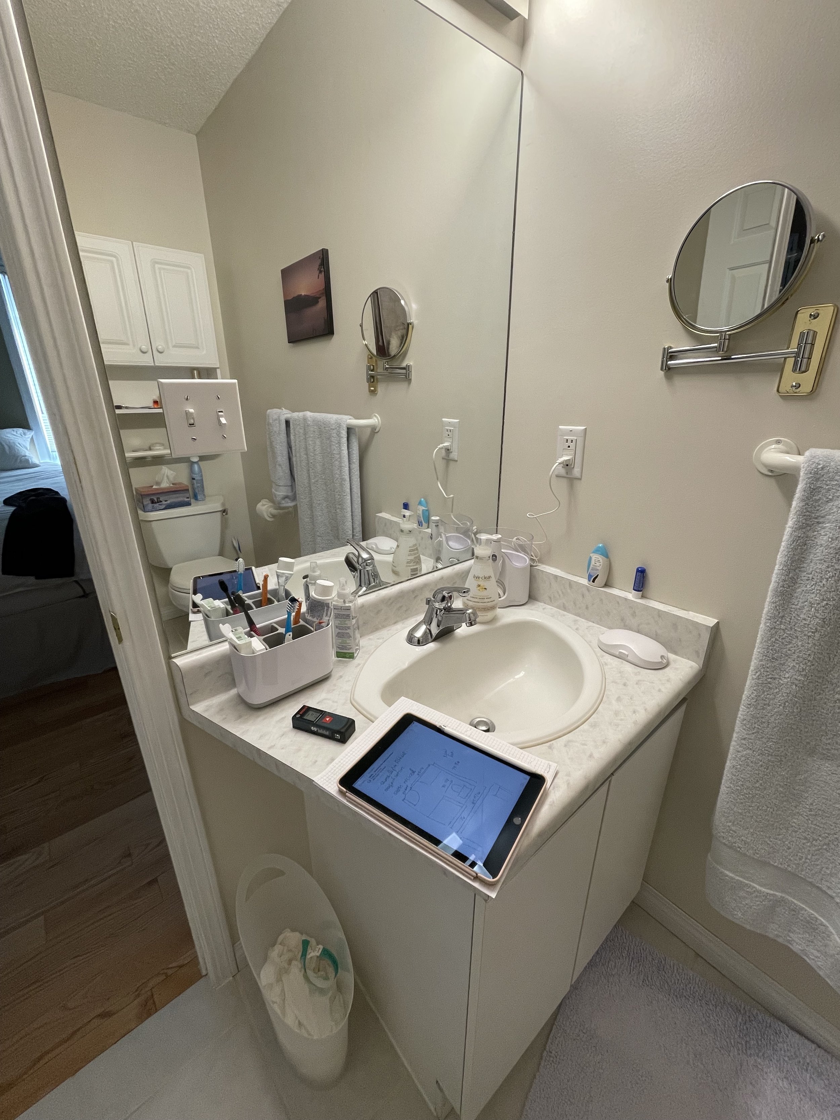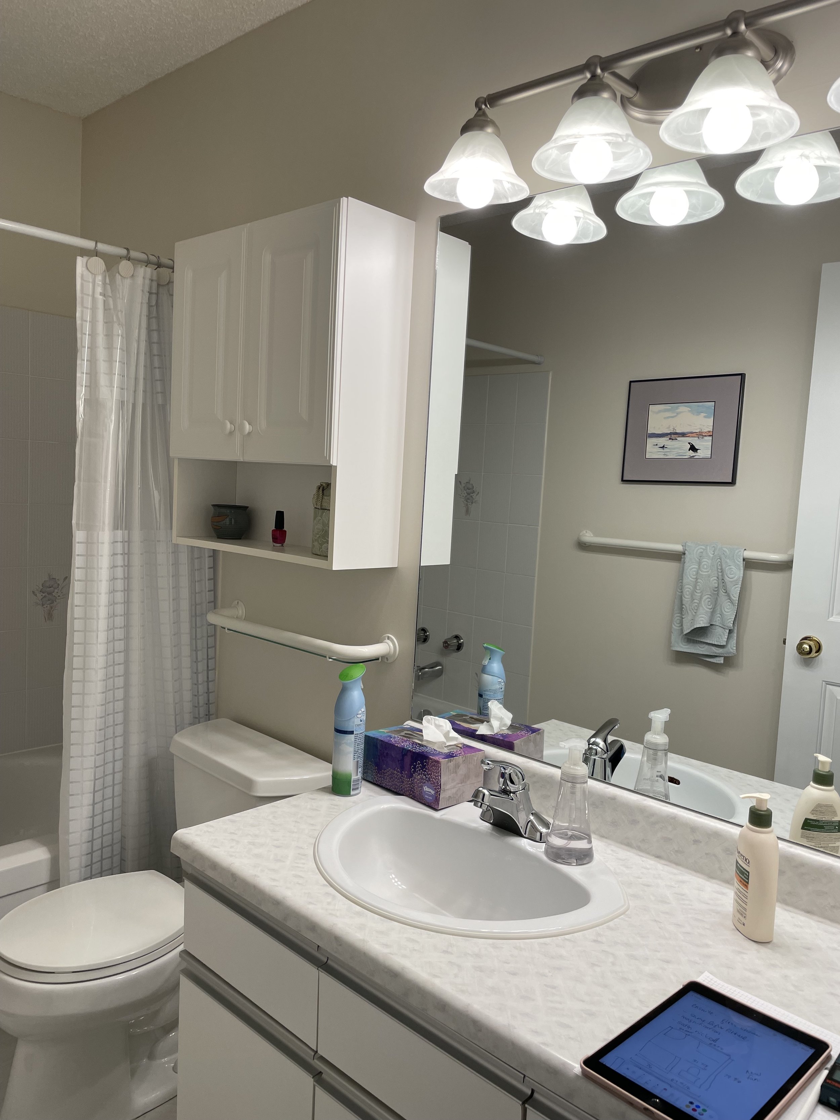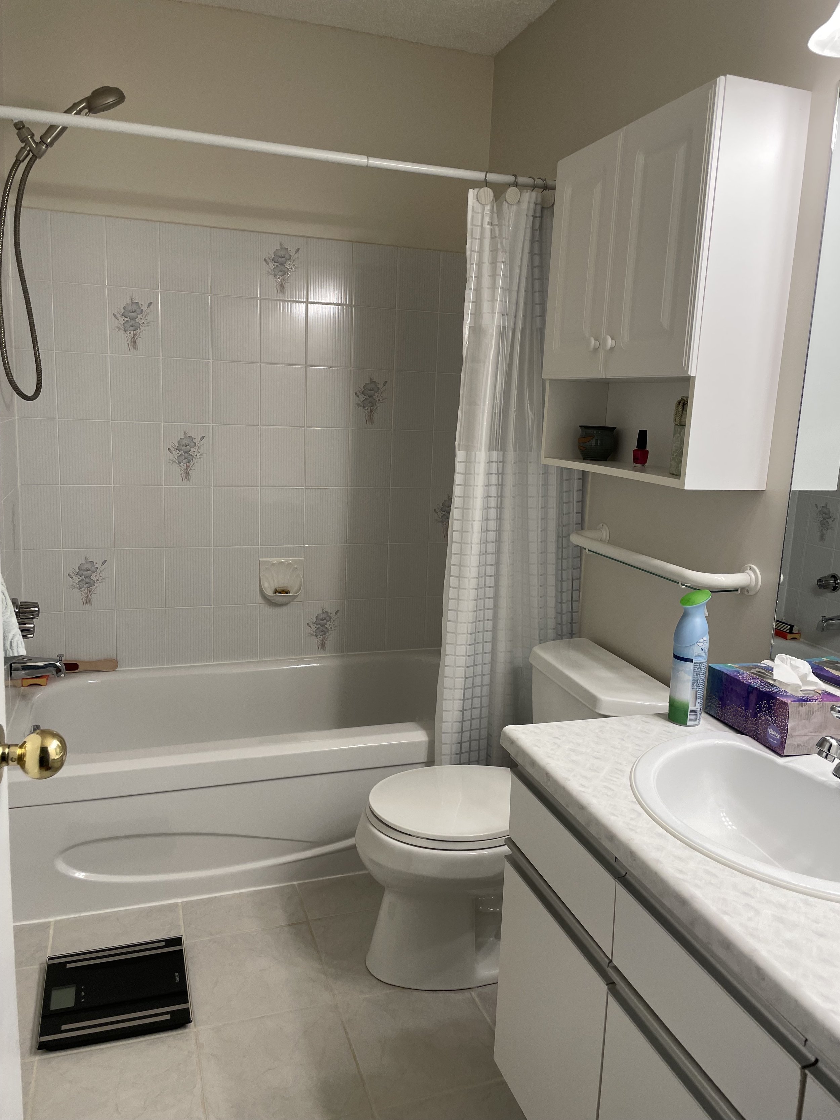St. Albert Double Bathroom Renovation
I was so excited when one of my repeat clients in the Deer Ridge neighbourhood of St. Albert reached out about renovating their main bathroom and ensuite bathroom. One of the benefits of working with clients on multiple areas of the home is the level of trust they have with us as their interior designers and our understanding of what our clients want in their home. As a result, the design phase for this project was relatively short as they loved our first design concept and ideas for their bathrooms. While we did face a couple hiccups with supplies, it was a fairly seamless project overall!
All after photos by Darren Lebeuf. Contractor for this project was JR Wilson Construction.
The Before
Both bathrooms were essentially original to the home and it was time for an update. The overall layouts remained similar with a small change in both spaces. In the ensuite we removed the wall between the toilet and shower so that we could increase the size of the shower and also make the space feel larger. In the main bathroom we changed the location of the plumbing to the opposite side to make it more accessible with the new design.
The Design
As mentioned, our first design concept made the cut with just a few small modifications. In the ensuite, we wanted to create a peaceful and bright space for our clients to utilize. To add interest we did a subtle stripe pattern by using two marble look tiles. The glass enclosure gave them more room in the shower and also made the space itself feel larger. A vanity with more functional storage was added along with a niche in the wall beside the vanity and floating shelves above the toilet.
In the main bathroom, we went with a more bold look since this one is mainly used by guests. Strong contrast was created by the white of the tub and floor tile paired with the dark blue walls and surround tile. We warmed up the space with the wood vanity and mirror niche detail. The mirror is recessed with a full medicine cabinet within it for added storage.
The End Result
Overall, the renovation went quite smoothly. We did run into an issue with our original glass shower enclosure being smaller than it was supposed to be due to some not clear descriptions on the product and one toilet had to get a new part and then eventually be replaced as it was faulty. Product delays were the other item that made the schedule a bit longer than ideal but there is only so much we can control!
Ensuite
It’s not a big space to begin with but the main change of removing the wall and going to a glass shower surround makes all the difference here! What felt tight and closed off before now feels open and airy.
The stripe we created with the two marble look tile options is my favourite part of this space. I love that it gives a graphic element without being too in your face.
Storage is important with almost every space we design, so moving to a vanity with large, functional drawers was a must. But we couldn’t stop there! So we added in another niche beside the vanity for those items you like in easy reach (or for some decor) and with a spot to mount the makeup mirror.
We always like incorporating wood elements into spaces that would otherwise feel stark. The wood vanity and coordinating framing of the niche just add that extra warmth!
Main Bathroom
In contrast to the ensuite, the main bathroom packs a little punch with the deep blue tones! But we still maintained some similar elements to tie them together, like the vanities, floor tile, metal finishes, light fixture and built in niche elements.
I just love how rich and beautiful the blues look in this space.
Again, we maximized the storage with functional vanity drawers, a built in niche that includes a recessed, mirrored medicine cabinet above. And we can’t forget the large niche in the shower too!
And while not bathroom related, we also added some additional storage space to the primary bedroom by designing a custom unit that would have a spot for their TV.
If your tired bathrooms are begging for a refresh, we’d love to help! Use our contact form to get in touch and give us some info on your project. We start every potential project with a complimentary discovery call so you can get to know us and ask any questions you may have!




















