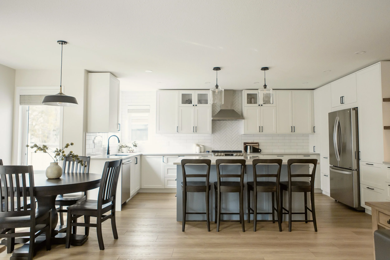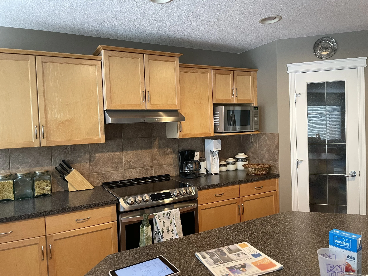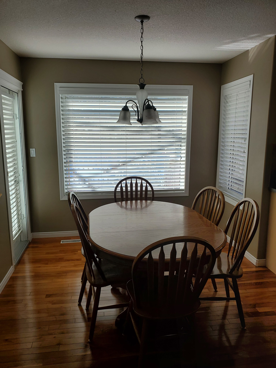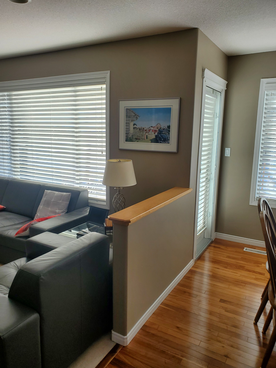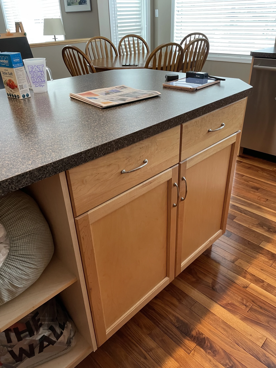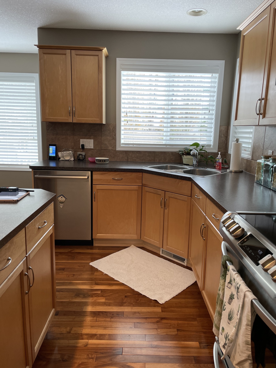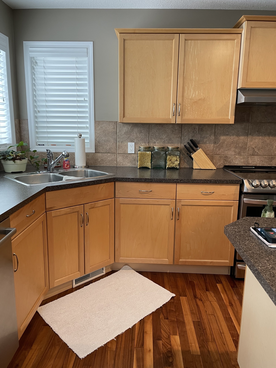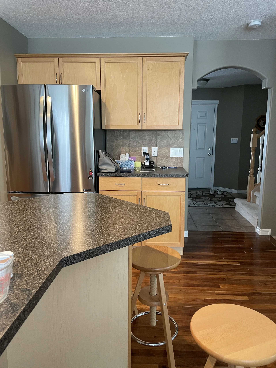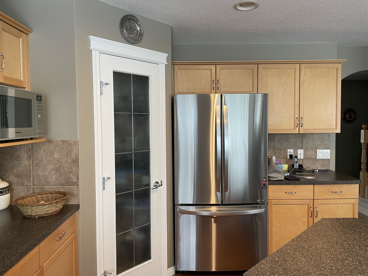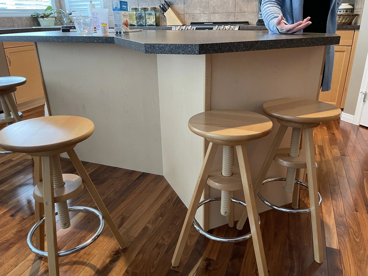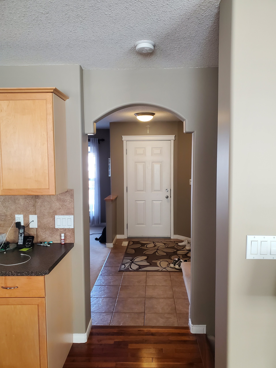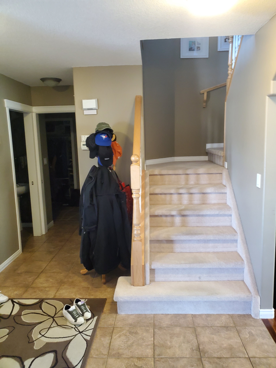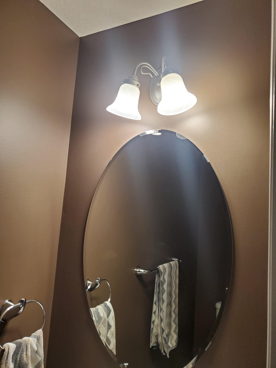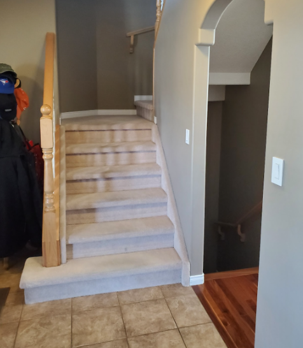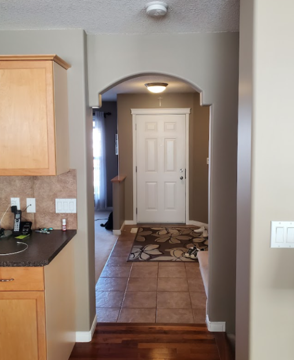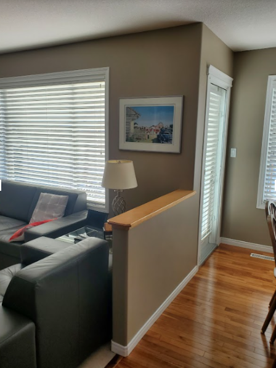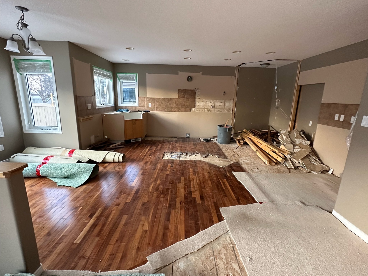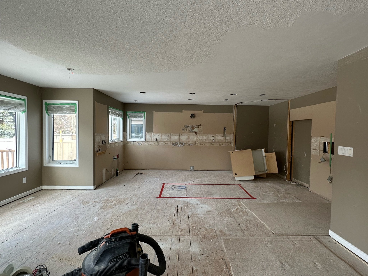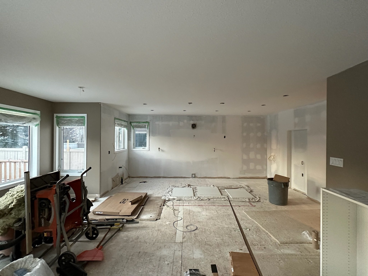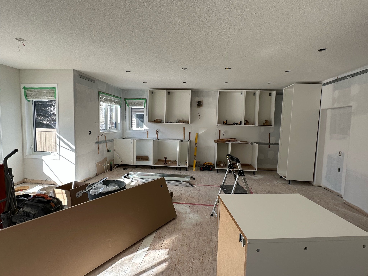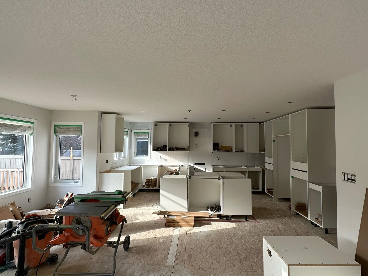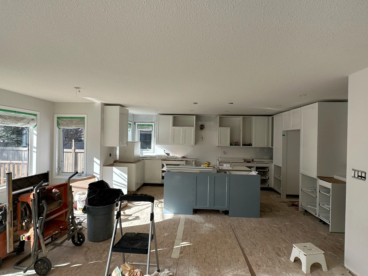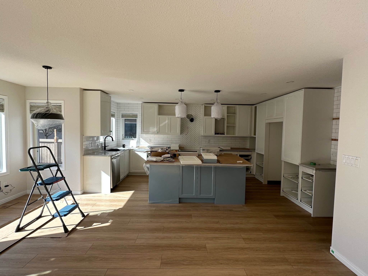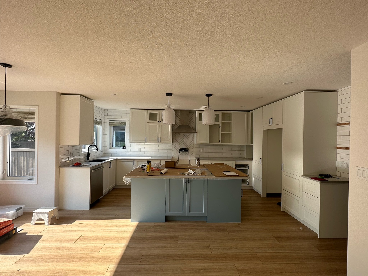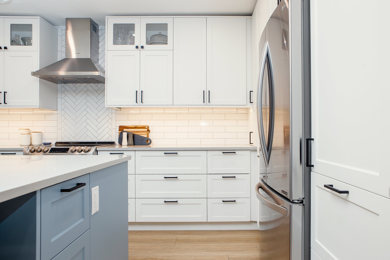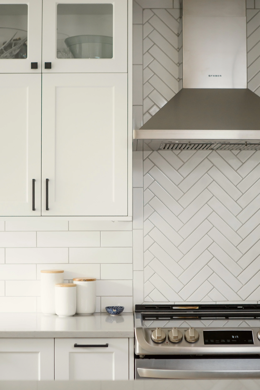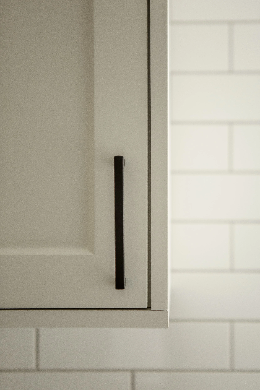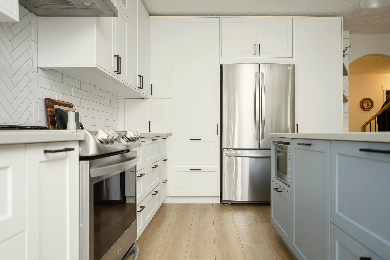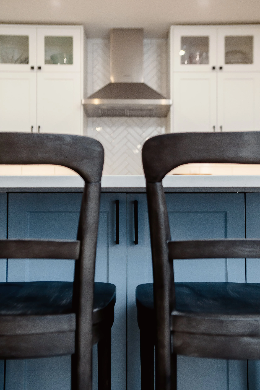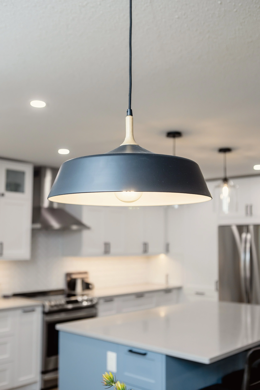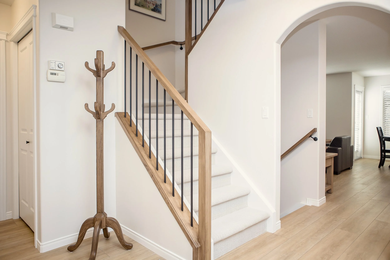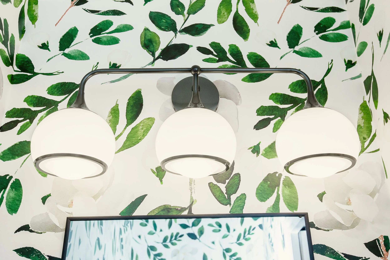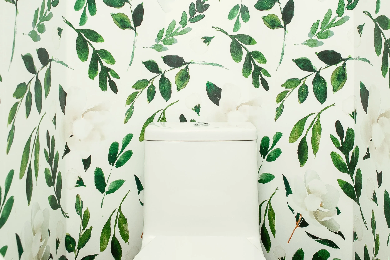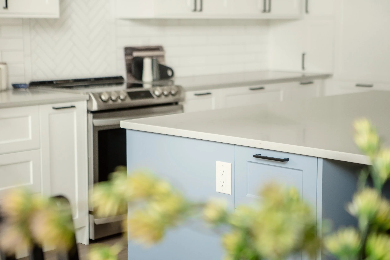A New Kitchen in Nottingham
One of my favourite parts of having had a different career before moving into interior design is that I frequently get to design spaces for my colleagues in that previous career. This kitchen renovation project in Sherwood Park was one of those situations and while there is always added pressure when you’re working for someone you already know, it’s also incredibly fulfilling to bring a space to life for them. In addition to the kitchen renovation, we also updated the flooring throughout the main and second floors of the home, installed new railings on the stairs, renovated the half bath and updated the main floor lighting fixtures. This one was a bit of a journey so let’s jump in!
After photos by Darren Lebeuf.
Where we Started
When our clients first reached out they were considering making updates to the kitchen but weren’t sure if it was better to just do a cosmetic refresh or to take on a renovation. We started by providing an analysis for them that included an approximate budget for each option and some initial designs that they could consider if the renovation was the way to go. As you’re about to see, they chose renovation. So we were brought back in to finalize the design for the kitchen, plus a few other areas, and then assist through implementation.
Here’s what the space looked like originally:
Some of the pain points included the dated look and feel, the awkward shaped island and a desire for more functional storage overall. They wanted to maintain their existing appliances (with the exception of the range hood) and to ensure that the finishes would be durable enough to withstand their teenaged boys.
The Design
The biggest change to the kitchen was the removal of the pantry so that we no longer had an angle impeding into the space, which then meant we could create a larger island full of storage and seating for 4. And don’t worry, that pantry storage was easily accommodated in the full height cabinets on either side of the fridge, and our appliance garage too.
For lighting, we mixed and matched a few options throughout the space so that it felt cohesive yet collected. Side note: did you know that we offer an e-design service to put together lighting packages just like this for your home? You can learn more here.
There were a few smaller changes that had a big impact to the overall look and feel. We updated the stairs so that it no longer had the jut-out, allowing for a cleaner look. Between the kitchen and dining room we removed the decorative elements of the arch, to create a clean rounded arch. And in the living room, there was a half wall that we removed in order to create a better flow and the feeling of a larger, cohesive space between the breakfast nook and living room.
The flooring was replaced throughout the main floor with one consistent flooring which instantly made the space feel larger when we no longer had multiple types of flooring. And in the powder room, we added a touch of whimsy with a great floral wallpaper and updated fixtures.
The Renovation
As you know, we like to be as open and honest as we can about our projects and while there are a lot of details I can’t share, what I can say is that this renovation was not without its challenges. We had issues with our original contractor that resulted in rework (which we hate) and ended up having to bring in another contractor near the end to take care of those final details. We also faced challenges with our cabinet supplier’s lead times and items not passing quality control with the manufacturer which caused several delays. Of course, this is not to say that there weren’t lots of awesome moments throughout the process too!
When it came to the actual demo and the work that needed to be done though, it went quite smoothly. We only had one little surprise with the depth of one section of wall that remained hidden during measurements, but nothing that wasn’t easily solved and adjusted.
I think the most impactful moments were when the space got its first coat of paint, then when we saw some of the colour on the island and of course when the new flooring went in (the whole main floor appeared to double in size)!
The Final Result
One of the best parts about this renovation is that the main floor now feels like it flows together. Our clients had previously renovated their living room area that is across from the kitchen, and it had that fresh feel that we were bringing into the kitchen. So now the overall space feels really cohesive, which I love.
The blue of the island pairs really well with the stone around their fireplace, and even within the kitchen, it’s the perfect amount of visual interest to the otherwise white kitchen.
One of the easiest ways to elevate a kitchen is to bring the backsplash up right to the ceiling. It’s that perfect finishing touch.
One of the spots in the kitchen where we had to get creative was the design of this appliance garage. This is the first time we’ve done one like this with a bifold door. And our clients created a little pull out tray with some of the extra elements from the kitchen!
Two elements that were important to our clients were maintaining a drop zone and a spot for their phone at the entry to the kitchen and having a feature tile behind the range. We added in custom made shelves to fit the phone nook and created a herringbone design with a smaller subway tile that matched the look of the rest of the kitchen.
Incorporating a microwave into the island can come in a few different forms, but in this case, we just utilized their countertop microwave by creating an opening for it within the space. And if in the future they want to switch to an integrated drawer option, it will be an easy swap!
The new island is so much more functional than the previous, oddly shaped one. It can now easily seat four and has great storage on all four sides. We always make the most of the space and once again added the storage under the overhang - perfect for those items you only use once a year!
The breakfast nook also received an update with a new light fixture, table and chairs!
And over in the entry, the arch between the spaces was modernized and the new railing and updated carpet continue that fresh and clean look throughout the rest of the main floor.
And we can’t forget about the powder room! It’s filled with a vibrant floral wallpaper and all new fixtures which is a huge contrast compared to the dark and dull space that existed previously.
There was definitely a lot of joy (and a bit of relief) when it was finally time to photograph this space. As with all renovations though, the end result is always worth the challenges that come before it. And I’m happy to report that our clients are loving that the space is more functional with the removal of the pantry and the addition of so many drawers!
Kitchen renovations are one of the most involved, detailed and time consuming projects we take on, so we always recommend getting in touch as early as possible in the process. As with this project, we can help you determine what level of update is best suited for your goals and budget, along with designing the space and assisting throughout implementation. It’s also the renovation that will truly change your life if designed to suit how you live in your space. We’d love to discuss the plans you have for your kitchen, so please reach out!

