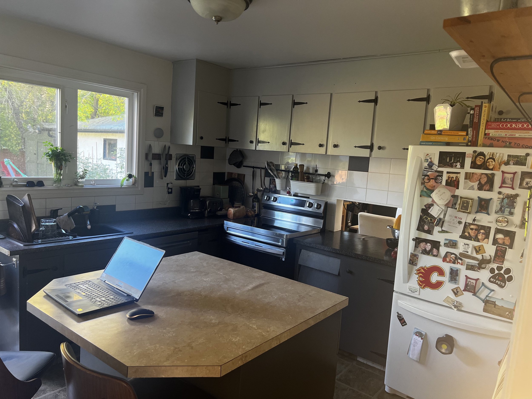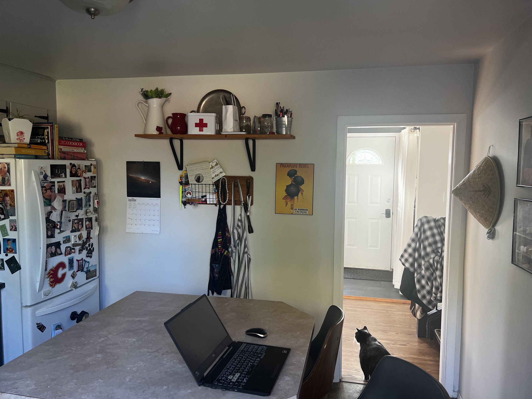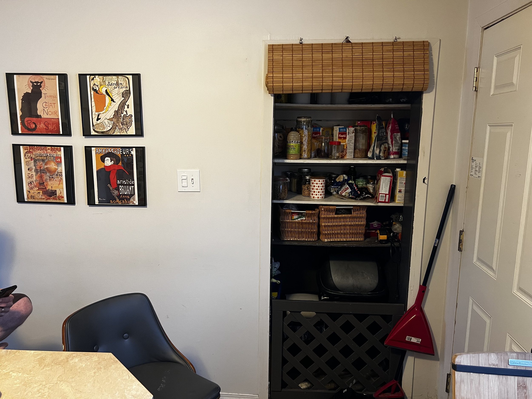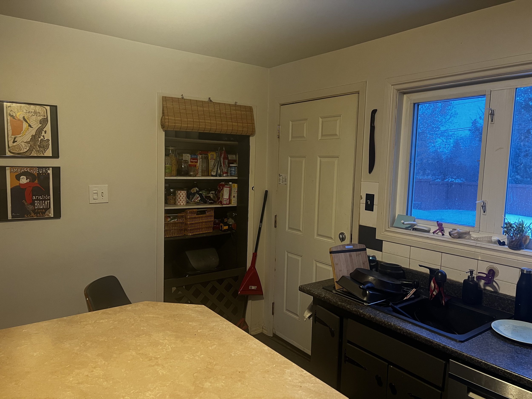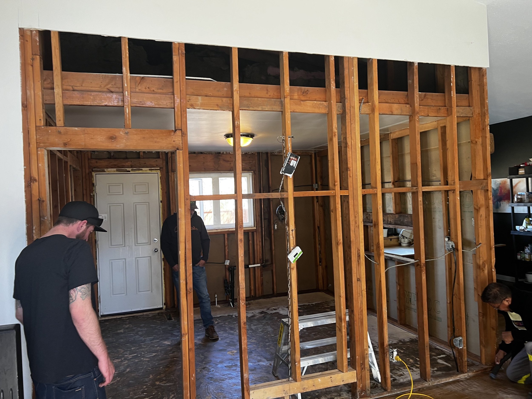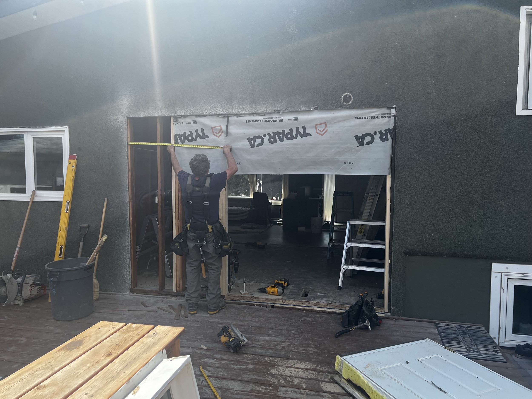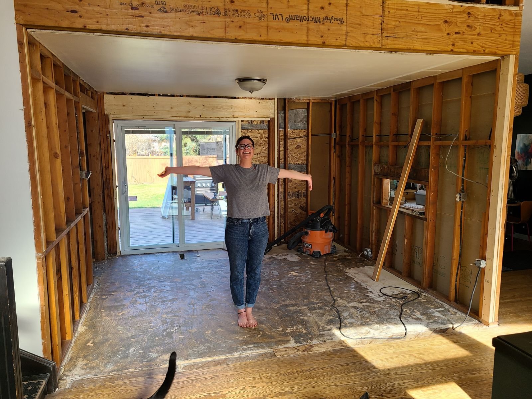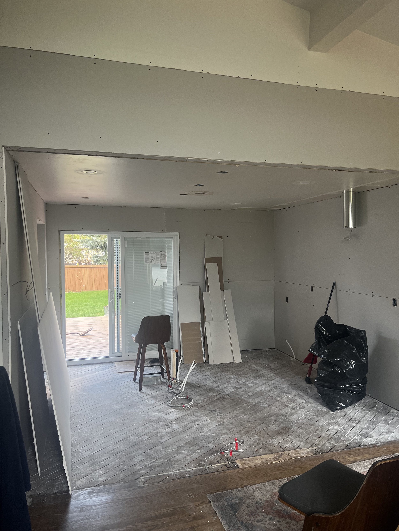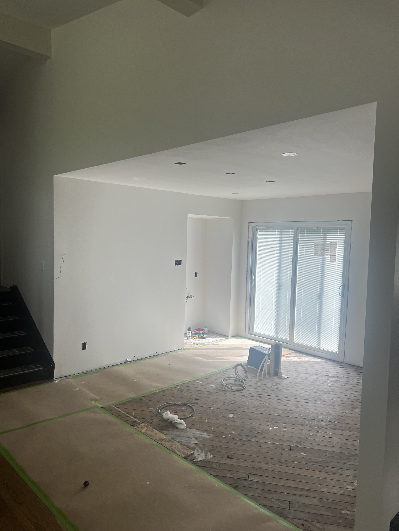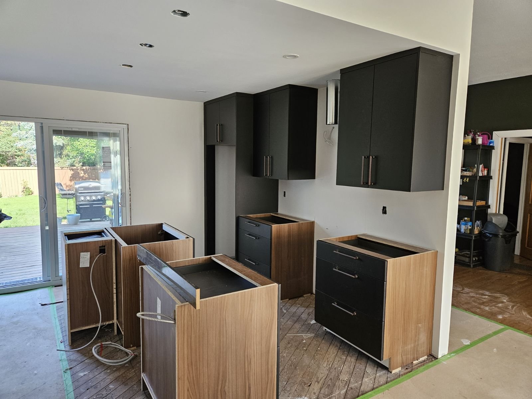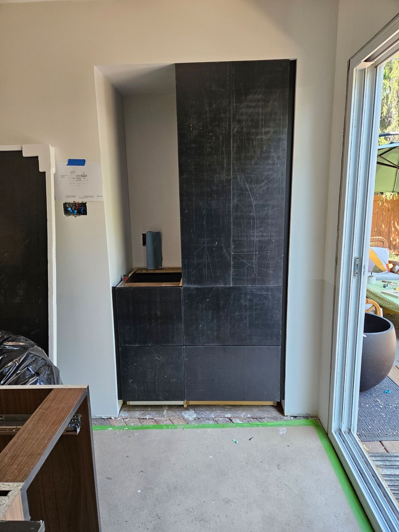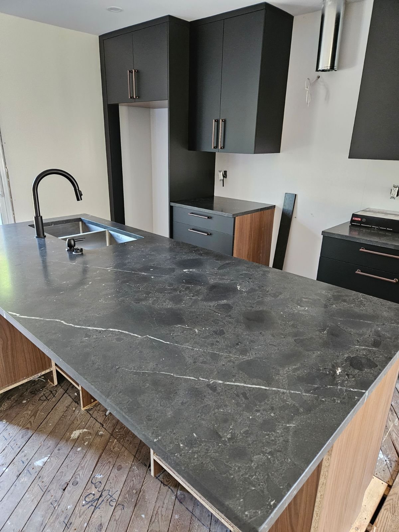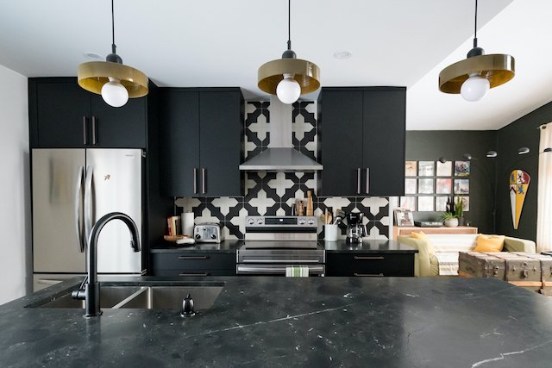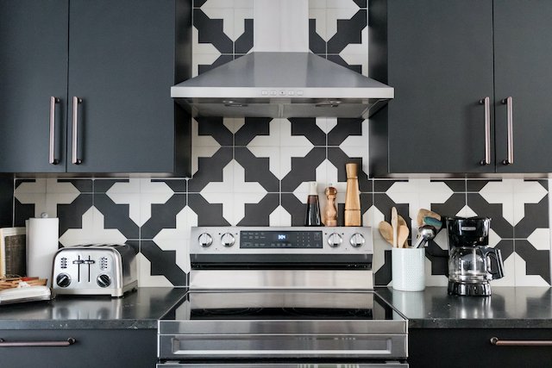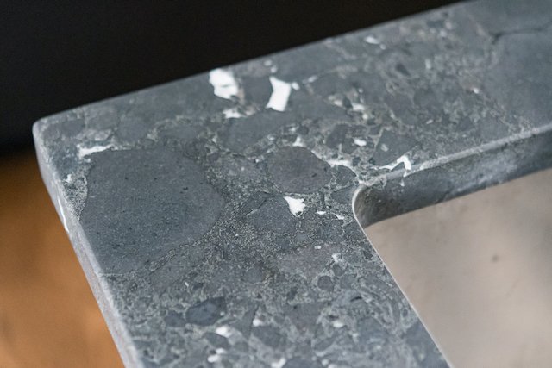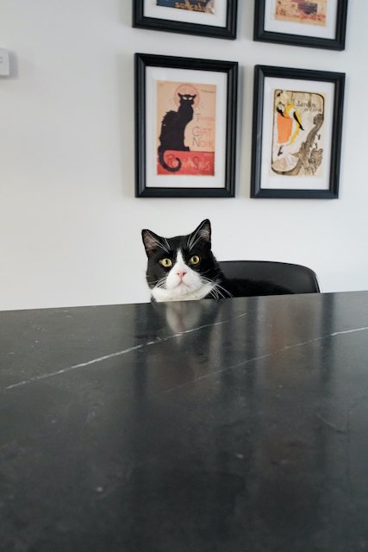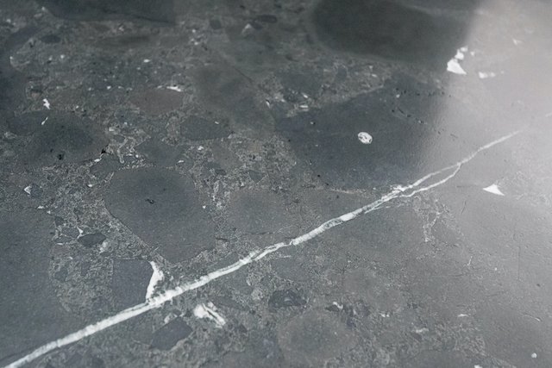Heather’s Kitchen Renovation
After residing in our home for eight years, we finally decided to tackle the kitchen renovation we had been dreaming about since day one. Although it was a small space, we spent most of our time there, especially when entertaining. My husband is a former chef, so the standard was set high for me to design the perfect space for him to keep cooking delicious meals for me. No problem!
Before & During
The area of our existing kitchen was tight, measuring roughly 10'x12', with a small doorway that made it feel even smaller when everyone was packed in. Our primary goal was to open the space to the rest of the main room by removing the wall in-between the spaces and to give the space more flow. And of course, it was just time for an update aesthetically.
Our house was built in the 1950s, so we knew we would have to check for asbestos before we even thought about starting demolition. Tests revealed the presence of asbestos in the drywall compound and the linoleum floor tile. This meant that we had to perform an expensive remediation before anything else, significantly reducing my budget for the aesthetic elements. Although it was not ideal, it was necessary for our safety and those working on the project. While we moved out for a few days, the asbestos abatement was completed, and we were left with a completely clean slate. A beam and new supports in the basement were quickly installed, allowing the wall to be removed without issues. This was where we could finally see our vision coming to life.
A glass sliding door replaced the old swing door and patio window. This allowed more light to enter and gave us a clear view of the backyard. We also fully opened the awkward kitchen closet to create a pantry area with cabinetry and floating shelves.
Electrical work was done, including new recessed lighting, three new pendants, and electrical outlets on the island for convenience, and updating all our existing electrical. This meant we also needed to update our old electrical panel as well.
One perk of working in a design firm is that I could always reach out to the team to get their take on the layout or the selections - because yes, even designers can benefit from the expert second opinion to confirm your plans or make a suggestion you hadn’t thought of! The new layout maximized the island for storage, prep and seating, and by eliminating any corners, the space became much more efficient in terms of storage.
We also decided to extend the hardwood flooring from the main space into the kitchen, although it was a topic of much debate. The cost was higher than installing a tile flooring and we’d have to fully move out while it was redone, plus there is always the concern of potential water damage from unforeseen leaks with hardwood in the kitchen. But at the end of the day, we wanted to create a feeling of continuity between the two rooms and give the illusion of a larger space. So we collaborated with professionals to find the ideal match before installing and refinishing it to achieve a seamless transition between the old and new flooring.
The End Result
Having the kitchen open to the rest of the home was incredibly impactful. It allowed for the much larger island with more storage, and the ability to create a really efficient kitchen in a small space.
We wanted our kitchen's design to reflect our personalities, so we chose matte black slab front cabinets to add a touch of drama and a patterned cement tile backsplash to bring some interest.
Picking the tile felt impossible for me as I love all the tiles! I took the team to look at options with me, then samples were laid on the floor for days while I debated until the last minute. I am so glad we ended up choosing the bold pattern tile; it makes me happy every single day.
We immediately fell in love with our honed granite countertop, which had an unmatched feel compared to other materials. Plus I’m a sucker for natural stone.
The pendant lights are simple but add a touch of needed colour to the space. I actually tried to make my own pendants out of papier mâché and while they were really fun, I couldn’t get them to match and sit quite right. I love the final choice though.
We unintentionally splurged on the cabinet pulls as the originally selected ones were suddenly out of stock when we ordered them, so we had to reselect them quickly. I'm glad we did, as the aged copper finish and shape contrast nicely against the matte black cabinets. Were they double the price of the originally selected ones? Yes. Do I like them twice as much? Also, yes.
Overall, renovating our kitchen was a labour of love, and we couldn't be happier with the results. We hang out, cook regularly in the new kitchen, and proudly show it off. It’s had such a positive impact on our day-to-day life and was 100% worth the effort and stress.
While I’m excited to share my kitchen renovation with you, I also think it’s important to note that our entire team not only knows how to design a great kitchen for your home… But we also know what it’s like to go through a kitchen renovation too! It’s one of the most disruptive renovations you can take on, but working with our team of professionals will help make the whole process easier, from start to finish. Get in touch with us to discuss your Edmonton and area kitchen renovation plans!


