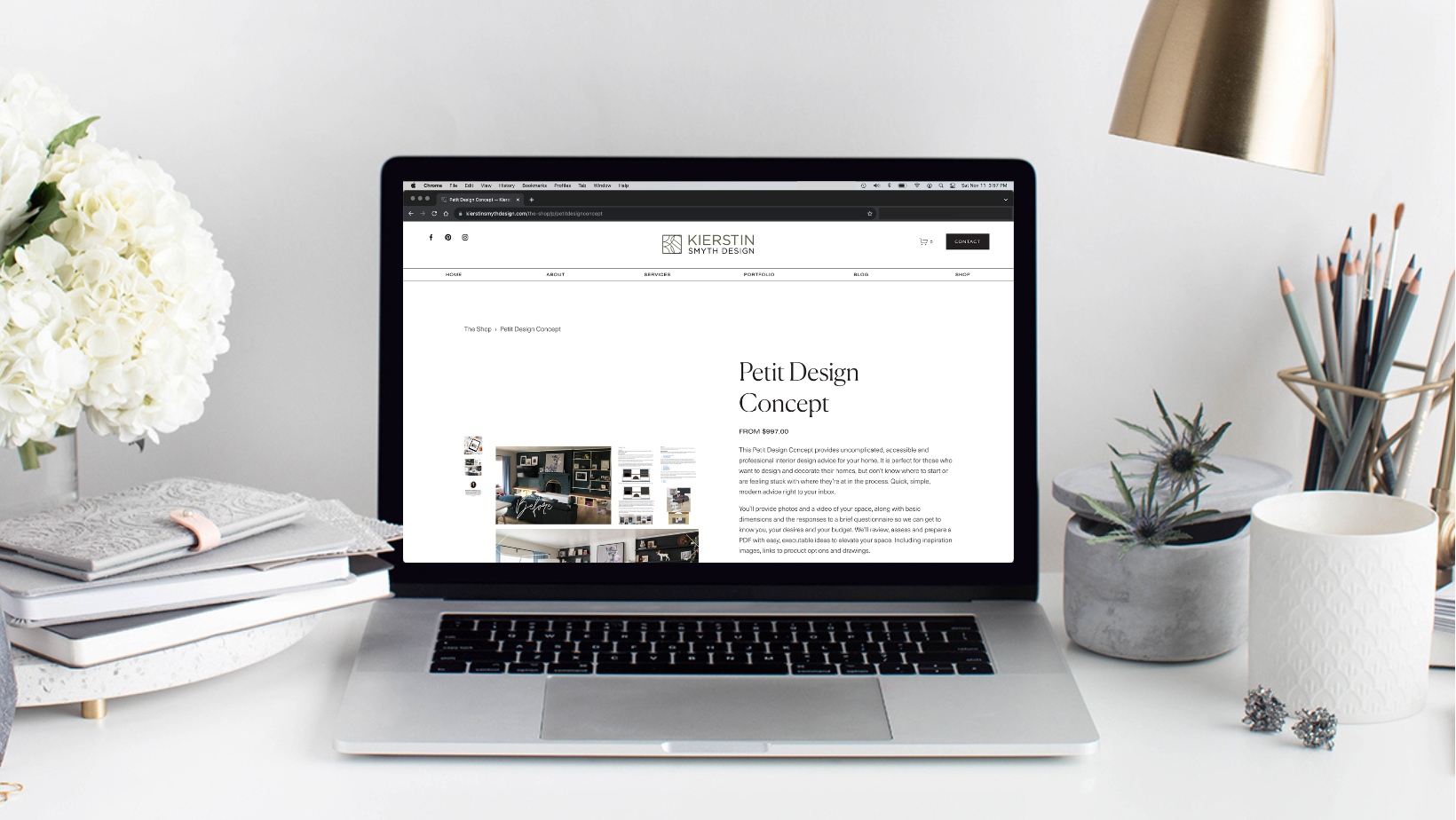All about the Petit Design Concept
Ever wondered what our Petit Design Concept is, what it’s best suited for and how it works? If so, you’ve come to the right place, as we want to dive a bit deeper into this awesome offering we have.
Our Petit Design Concept is one of the easiest and cost effective ways to get expert design advice for your space. It’s an e-design option, which means you don’t have to in Edmonton to work with us! We’ve completed many Petit Design Concepts over the years and have several repeat clients that keep coming back for another round as they work away at the spaces in their homes.
So let’s dive in to what E-Design entails, what’s included, the spaces it’s best for and why you should consider it for your own space.
What does E-Design Mean?
E-Design means that the work we do for this service is completely virtual. We base the design on the information you provide us and we don’t even have to step foot in your home. It’s purchased online and then an email is sent out requesting the information we need from you to put the design together. The final Petit Design Concept is a pdf document with clickable links.
What’s included?
The Petit Design Concept includes floor plan layouts, renderings, mood boards, selections and our recommendations for your space. We typically provide two options in terms of layout and look and feel, and outline how to mix and match between the options and utilize the information provided to source alternatives as needed. We provide descriptions for the options, any associated pros and cons to consider as well as the reasoning behind some of our recommendations. The selection pages include details and clickable links for actual products, making it easy to take a closer look and make your purchases. And if you live in an area where we can make recommendations for installers or other suppliers, we’ll include those too.
What sort of space is this best for?
We can work with almost any space but we do not recommend this for kitchens and most bathrooms, unless it is just to select finishes and fixtures. That’s just because kitchens and bathrooms are more complex and require greater involvement to ensure the best outcome - so if this is you, consider our Full Service Design. We’ve done living rooms, dining rooms, powder rooms, offices, bedrooms, nurseries, kids rooms, entryways, laundry rooms and more!
Why you should consider it
Investment in a designer is just that, an investment. The Petit Design Concept is our way to ensure that expert advice is available when a more hands on approach isn’t needed or isn’t in the budget. It’s great for people who have the time to gather up the initial information we need and to implement the design on their own.
If you are looking for a service with more back and forth where our team gets to know you better, takes care of items like measurements and where you desire revisions to work towards a final option, the Petit Design Concept is likely not for you. However…
Add-ons and other options
One of our popular add-ons to the Petit Design Concept (for clients in the Edmonton area) is pairing it with our Initial Design Consultation. This means that you hire us for an 1 hour, in-person visit where you can review the space with us in person, we’ll take the key measurements and photos while we’re there as well, and can answer any additional questions you may have. This gets some of that face-to-face time and assistance, without the commitment to a Full Service Design option. If this feels like it may be the right fit for you, get in touch here and we’ll set up a call to discuss.
Of course, if you do want a revision for one of the options, that can be added on at an additional rate. We can also assist with the implementation if you find you don’t have the time to do so - taking care of sourcing and final styling. These are all custom quoted based on your needs, are subject to availability and can be discussed after you receive your Petit Design Concept.
What our clients have to say
“After spending many years frustrated by not knowing what to do with our family room and fireplace (and many failed decorating attempts!), we decided enough was enough and reached out to Kierstin Smyth Design. We chatted about the options for working together and decided the Petit Design Concept was the best fit. It was an easy process of me giving her the info on the space along with how I wanted it to feel and then she took over and sent back a great document full of ideas for how to achieve what we wanted! We never would have thought of some of the things she recommended! The best part of the document was the shopping links. It took all of the guess work out of it as I looked at the items she suggested, picked one and ordered. Such a huge time and stress saver! She was quick to answer any questions we had and we got to work implementing the design. We love how the space has come together and we actually enjoy spending our family time together in the space now!”
~Kelly M.
Ready to get expert design advice for your space? Purchase our 1 or 2 room Petit Design Concept here! We’d love to help provide the direction you crave for creating a space you love.












