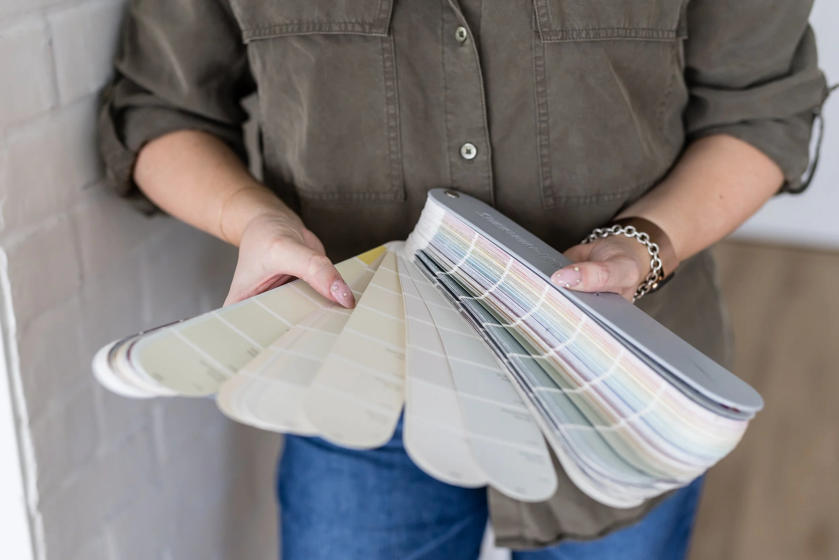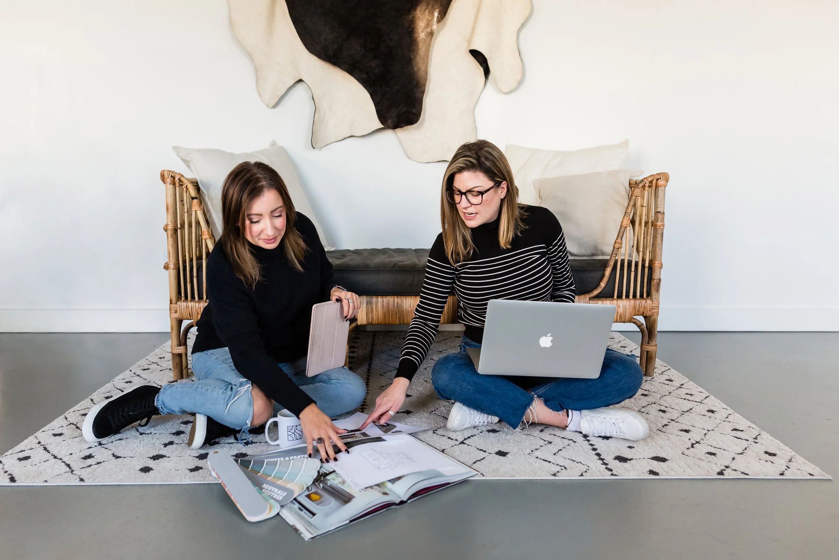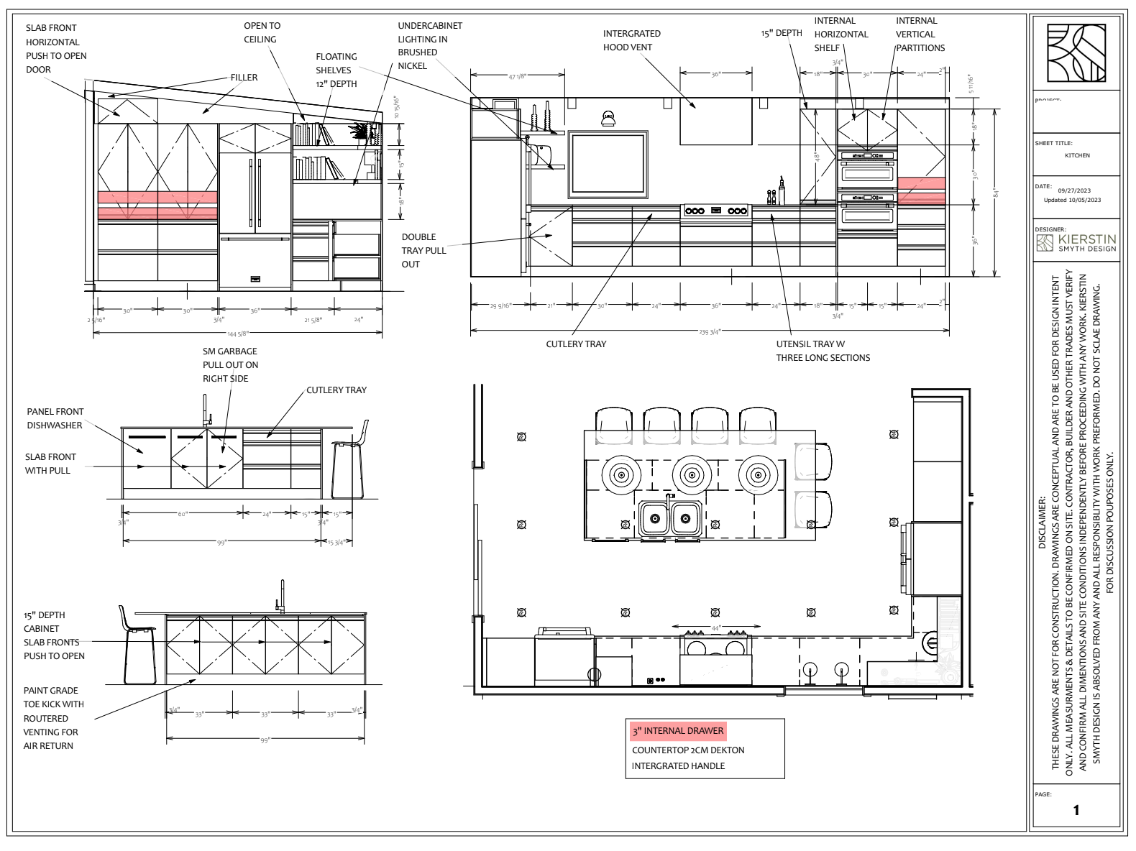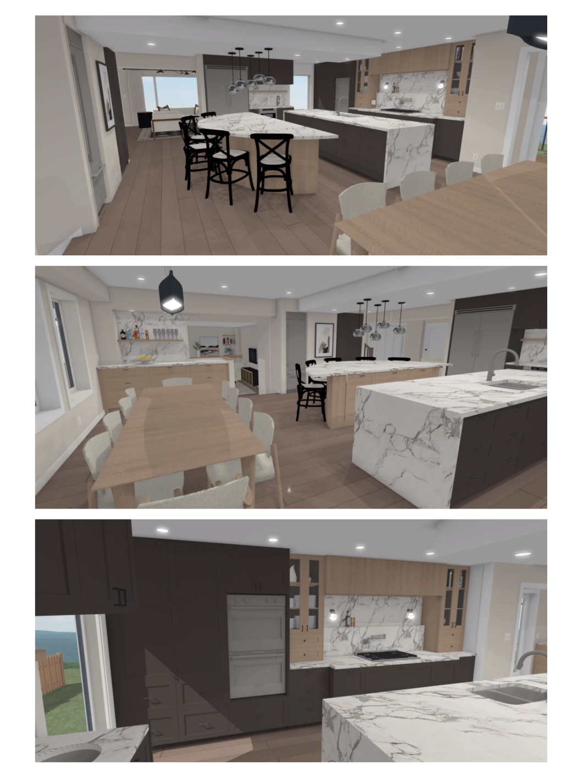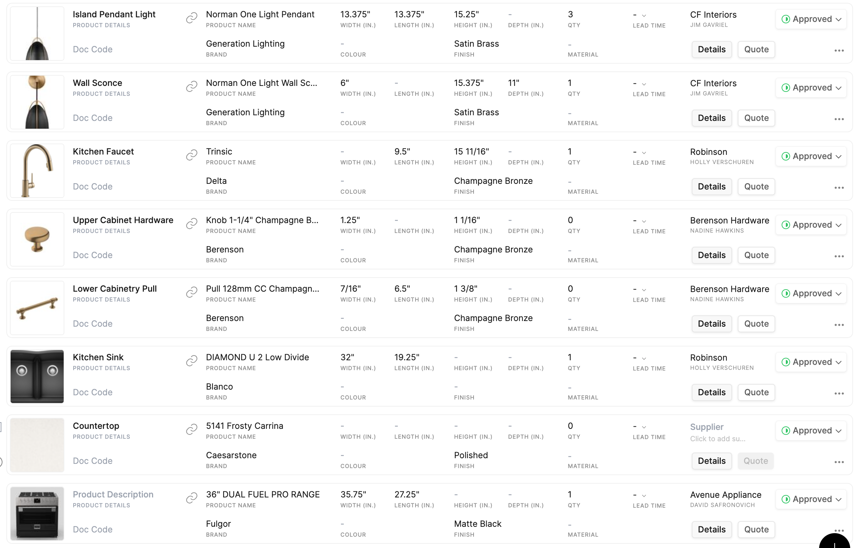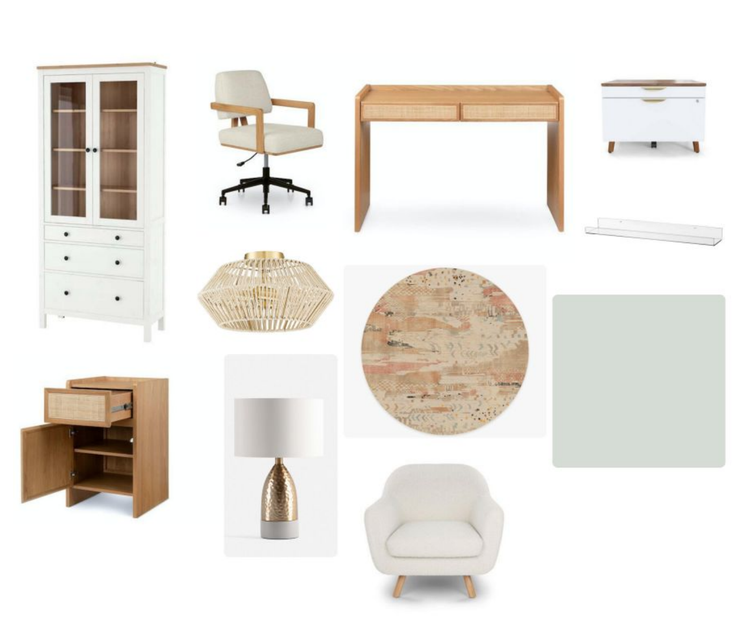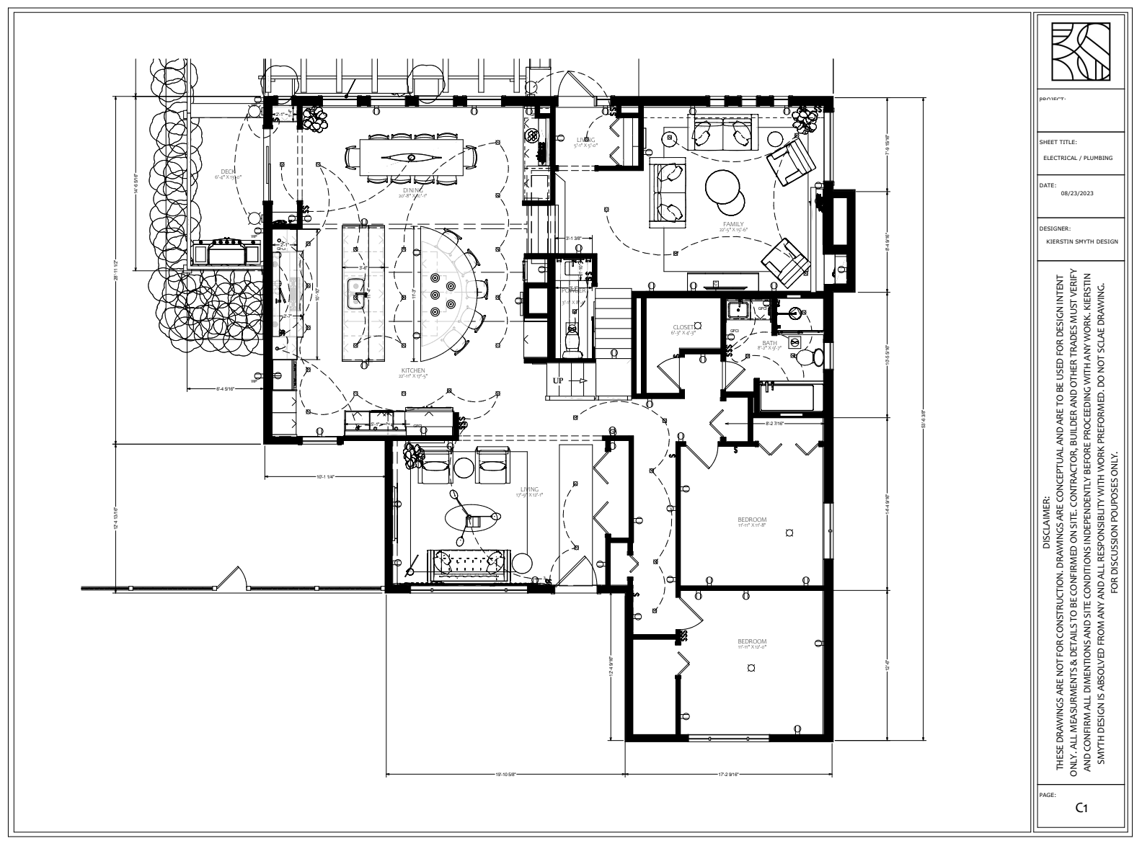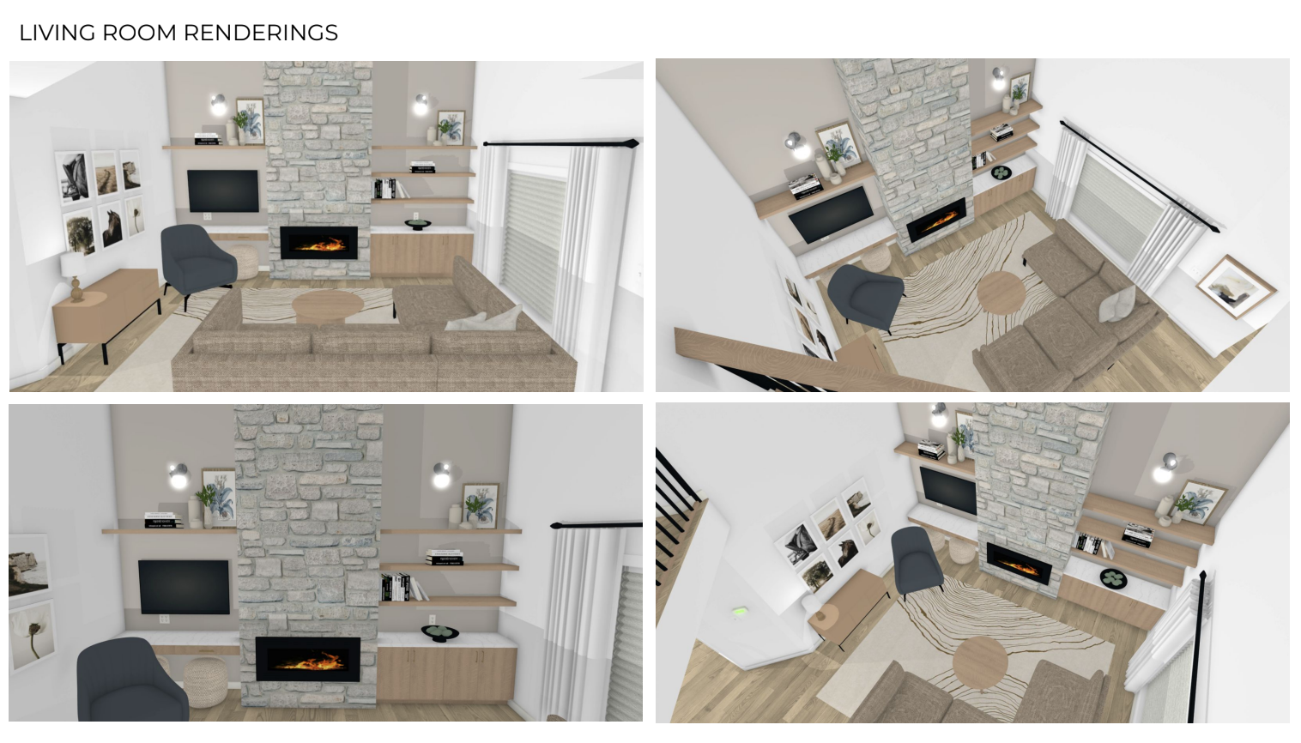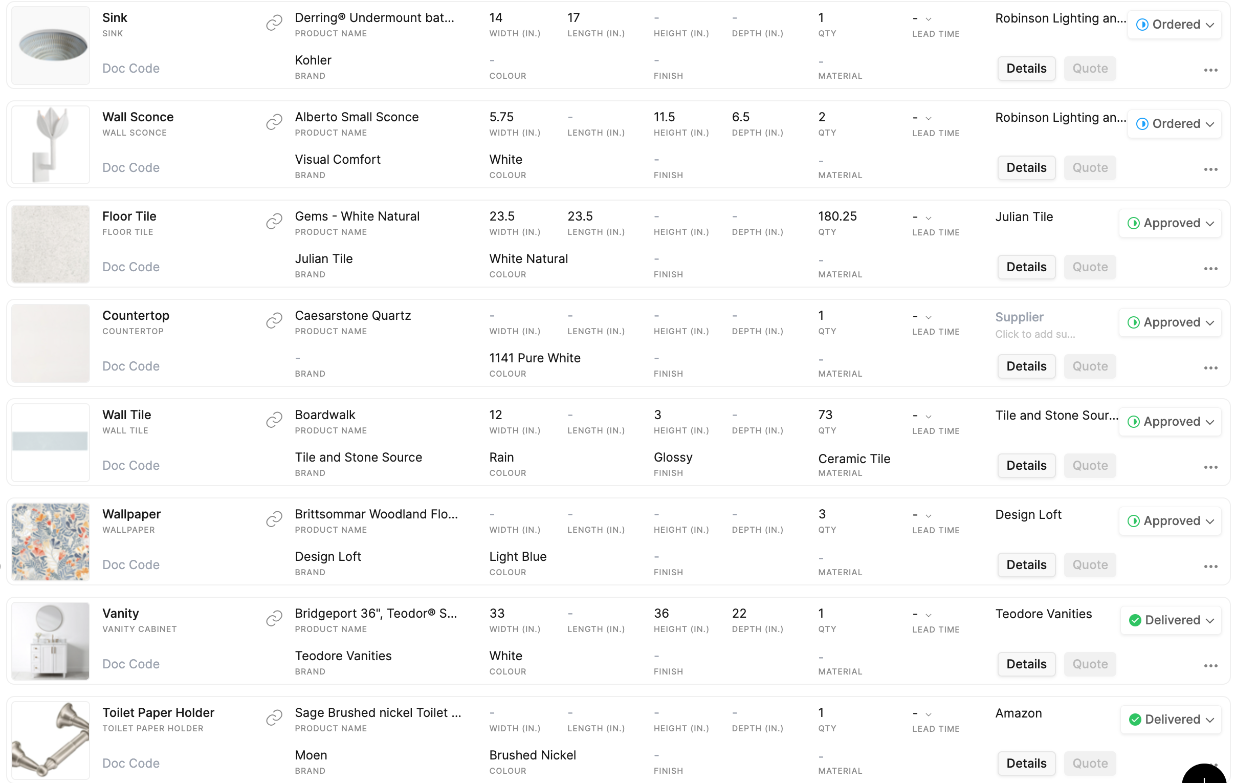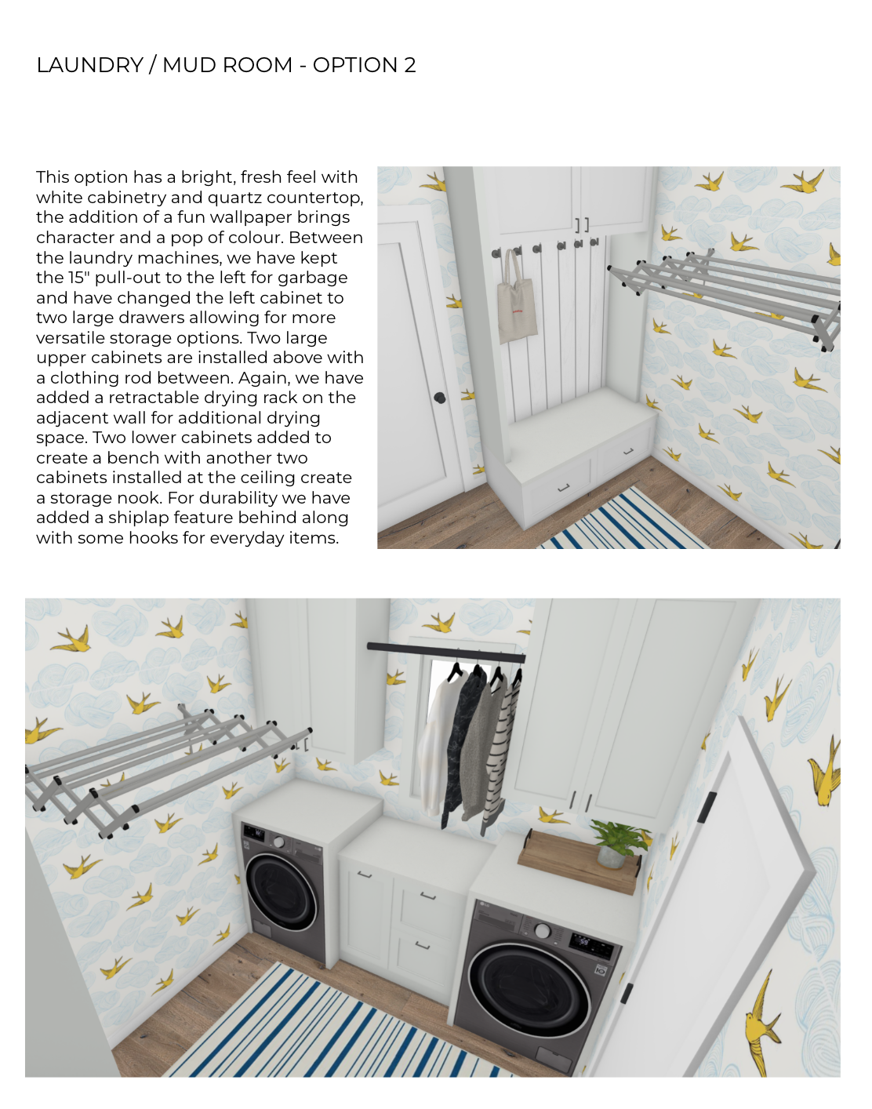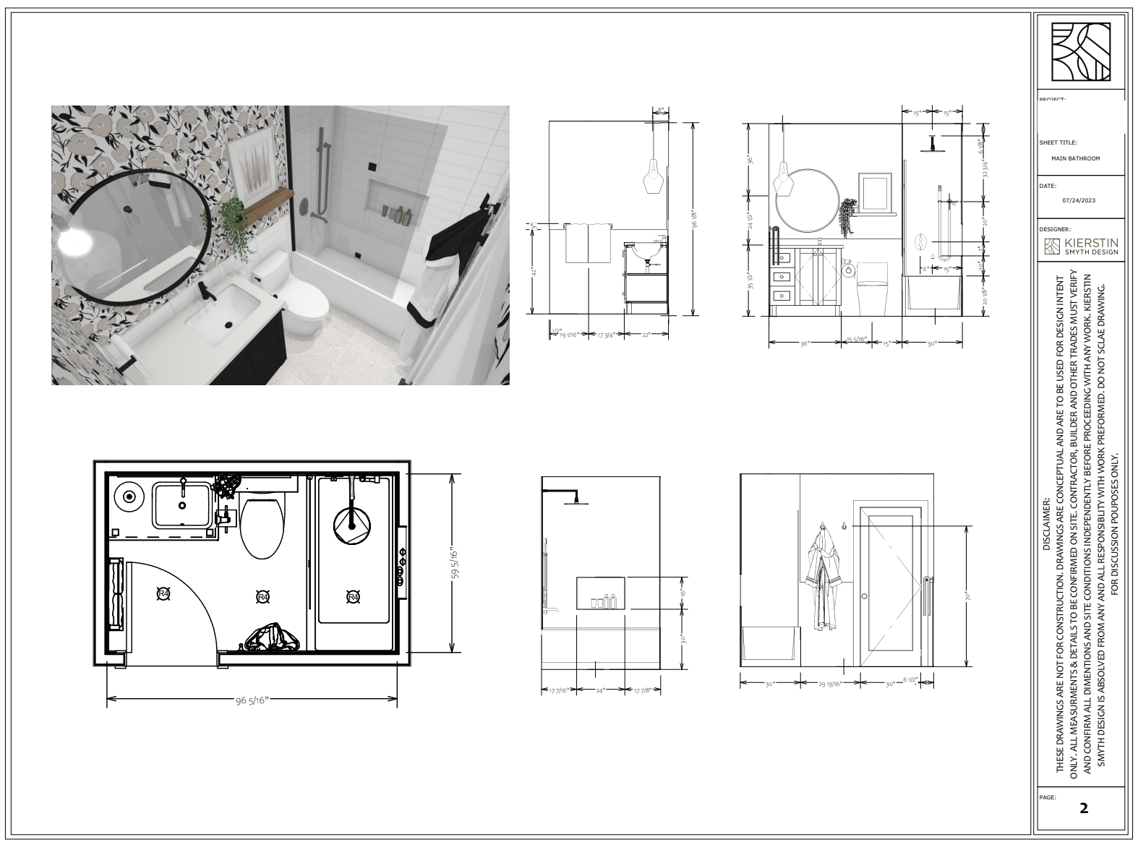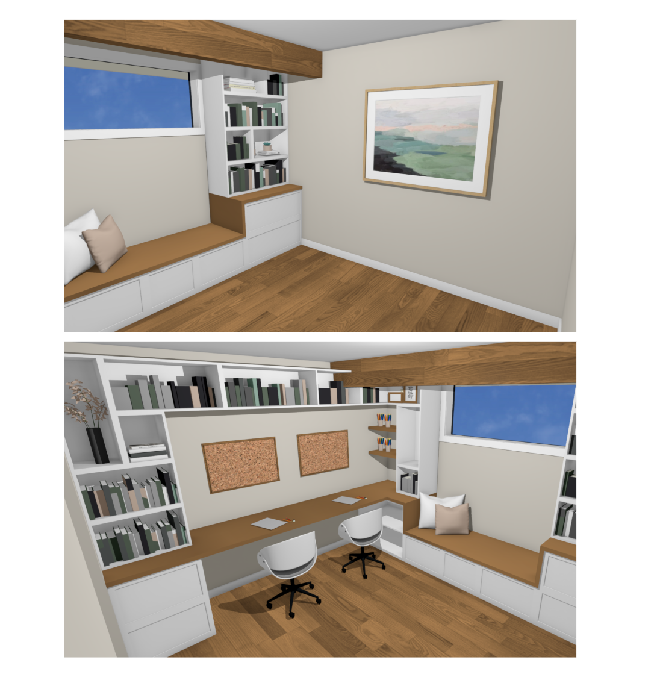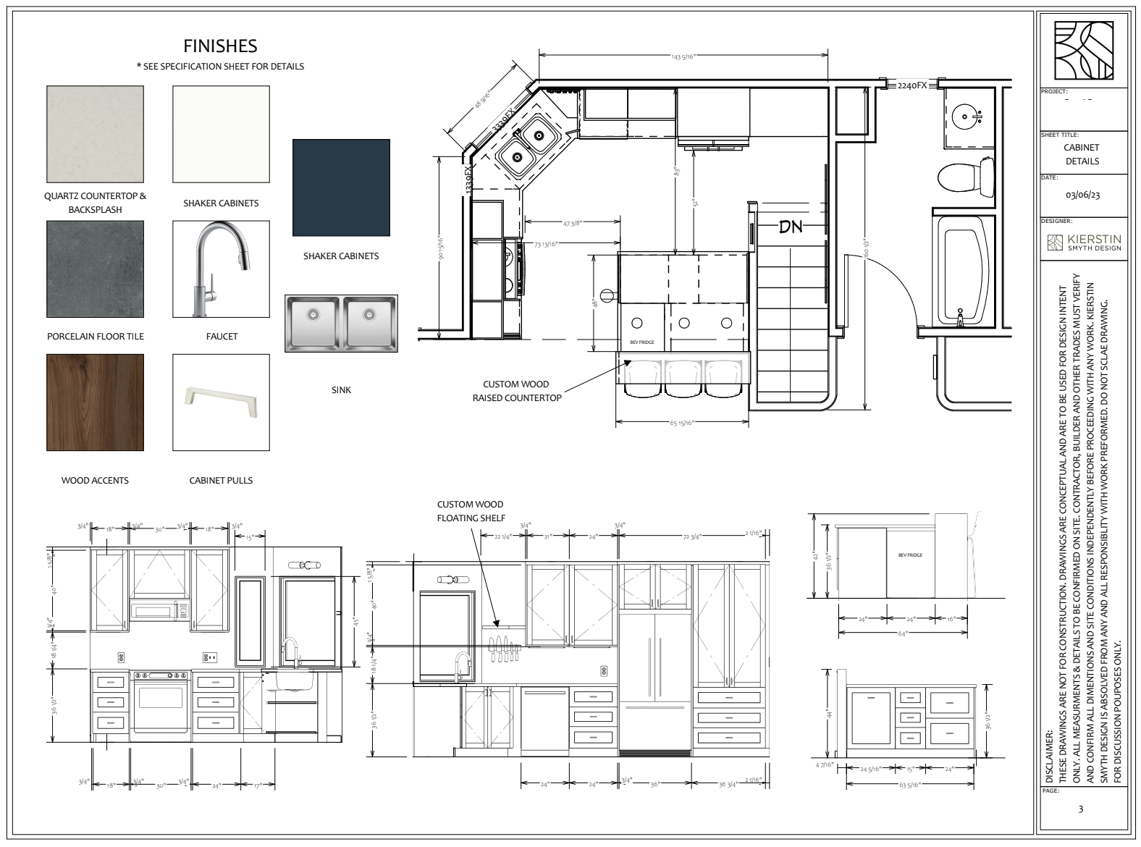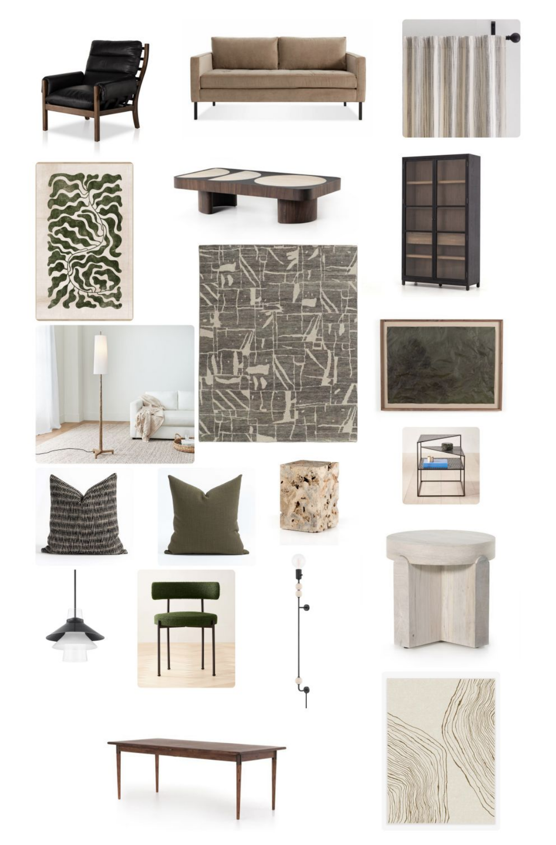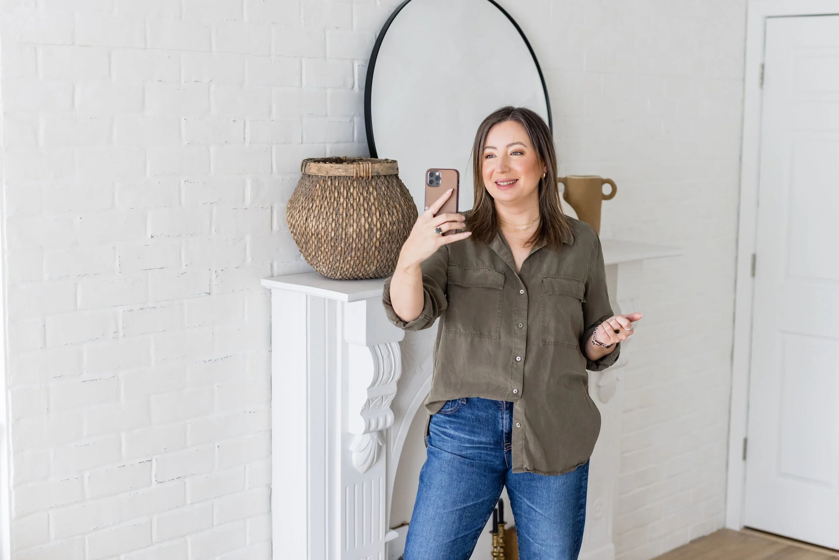From Concept to Completion: The Phases of a Home Renovation Project With our Interior Design Firm
Taking on a home renovation can feel daunting, but for our Edmonton and area clients, we do our best to make the process as straightforward and enjoyable as possible. So let’s breakdown the steps we go through with our clients in both the design phase and implementation phase to ensure a successful outcome.
Are we the right fit?
Before we even begin, we take the time to get to know you and ensure you have time to get to know us, without making a big commitment first. This begins with a 20min call on Zoom with where I get to learn more about you and your project and you get to ask me any questions you may have about working with our Edmonton interior design team.
After the call, assuming we’re a good fit, you’ll get a recap email with an estimate for our design fees based on the information provided and a link to book in your Initial Design Consultation.
The Initial Design Consultation is a paid hour long session where we come to your home and discuss the project you have. This is a great way to get to know us even better (a lot of our clients for larger renovation projects love this as it’s a chance for them to really feel comfortable investing in us) and a chance to ask any design questions you may have. Depending on your project, this can even be enough to get you started! We can select paint colours, make suggestions for products and finishes, layouts and more during this time too.
After the Initial Design Consultation, you’ll receive a formal quote for our Interior Design Services that outlines the scope included and the breakdown of payments. Depending on the project we will either split the overall investment into monthly payments or split it out by milestones. Because we often book in advance for project start dates, we do require a non-refundable deposit to hold your spot if your start date is more than a month into the future.
Are we the right fit faq
Q: What forms of payment do you accept?
A: E-transfer and credit card! Either can be used for our services, but for the purchase of furniture, decor, window coverings, etc., credit card payments are subject to a 3% processing fee to cover that cost on our end.
Q: How much is the deposit to hold a start date spot?
A: Typically, it is 10% of your total design fees.
Requirements Gathering
The 4 main activities during this phase are:
Collecting measurements for your space;
Taking photos and videos for us to use as reference (and before photos) during the design process;
Our Heart to Home questionnaire that allows us to gain insight into who you are, how you live your life, what your needs are in a home and what your design style is; and,
Another in-person session (the Initial Site Visit) with the team members assigned to your project to discuss ideas and approach.
While this phase doesn’t feel as exciting as some of the later ones, it’s arguably the most important phase as the information we collect here will inform the rest of the process and your design.
Requirements Gathering FAQ
Q: How do you collect measurements?
A: We frequently use a professional measuring company to take measurements for us but for small projects, our team will do take measurements ourselves during the Initial Site Visit.
Q: What if I don’t know what I want or what my style is?
A: Our Heart to Home questionnaire, when filled out with intention, will provide us with the information we need to help us help you determine your style. We’ll also ask you to share any Pinterest Boards you’ve created or other inspiration. We’ve been doing this for over a decade and have a lot of experience figuring out what it is you truly want.
Design Concept
Besides the renovation itself, this phase is the longest (and sometimes it’s longer than the actual renovation). This is one of the reasons why it is important to get in touch with us well in advance of your desired renovation timeframe. Depending on the size of the project, preparing the Initial Design Concept for our clients can take anywhere from 4-8 weeks.
We take the time up front to put the space into 3D so that we can easily provide layouts, elevations and renderings of each design option that we include in our Initial Design Concept. We spend extra time ensuring our renderings are as close as possible to the actual items and finishes we are recommending - sometimes that means creating or modifying pieces in SketchUp first or even requesting 3D models from our suppliers to upload into our design.
That Initial Design Concept typically includes:
Floorplans
3D Renderings
Material, finish and fixture specifications (with links so you can dig in even further)
Moodboards
We design the options in such a way that they each have a different layout as well as a different look and feel, but that they can be easily interchanged depending on what speaks to you and what doesn’t.
Design Concept FAQ
Q: What if I don’t want renderings, will my quote be less?
A: Unless we are doing a layout only package (which is only available for very specific project types), renderings will always be included. It’s part of our proven process to ensure our clients have a solid understanding of their design and the future state of their home. In the past, when we haven’t included them, our clients have always ended up requesting (and paying for) them after the fact.
Review and Revisions
Our first round of revisions happens virtually, where we narrow down the options from the Initial Design Concept over a Zoom session with you and our team. From there, we revise the Design Concept in preparation for Version 2. This will include the same deliverables as the first version, but with the design refined based on our review.
For the review of the second version, we’ll meet you in your home, samples in hand! This in-person session digs deeper into the options, looking at the finish and selection samples in your space, and making the initial decisions for the design. By the end of the meeting, the design is typically 80-90% finalized.
Following this, we may have other site visits to suppliers, often to finalize selections like appliances or digging into the details of what inserts will go where with our cabinet supplier.
Review and Revisions FAQ
Q: What if I need more revisions?
A: Depending on the scope of the renovation, we sometimes include more revisions or approach the design in multiple phases. It’s always customized to you and your needs within the confines of our proven approach. That being said, additional revisions or site visits can always be added on at our hourly rate.
Design Finalization
After we’ve narrowed down all the details, it’s time to finalize the design. This is typically a fairly quick process because we’ve been updating your design the whole way through. This is where we preparing the final, dimensioned drawings, final specification sheets for every finish, material, fixture and more. These go on to be used by the contractor and trades as the basis of their quote and for design intent.
Design Finalization FAQ
Q: Can we use your drawings to apply for permits?
A: The answer is generally yes. We just need to know this is the plan ahead of time to ensure we’ve accounted for the extra time needed to add the details needed for the municipality you’re applying with. There are some exceptions to this though which we’ll always let you know about ahead of time.
Contractor Selection
We know that finding the right contractor and/or trades to implement your project can be stressful so we make recommendations for who we can have quote the project based on our past experience, industry recommendations and who we feel is the best fit for your project and personality.
We create a Statement of Work that outlines the final design documentation along with details on our standards for communication and how the contractor will work with both you and our team. We’ll attend the walkthroughs so we can answer any questions that come up and will review the quotes with you to ensure everything is included and answer your questions too.
During this process, we can also take care of ordering certain items like lighting fixtures and wallpaper.
Contractor Selection FAQ
Q: Can you work with a contractor we’ve already selected?
A: Our answer is maybe! If this is the case, we like to meet with your contractor in advance of accepting your project to ensure that our expectations and working style will be compatible.
Q: What if we are doing the work ourselves?
A: That’s great too, we’ll ensure you have the details you need, we can recommend trades for activities you may need exert assistance with and be available for questions, problem solving and design modifications during implementation. And we can assist with the sourcing too.
Q: Who hires the contractor?
A: You hire the contractor directly but we can act as your representative and go-between as needed.
Design Oversight during Implementation
We stay on during implementation to support you and ensure that the beautiful design we’ve created together is implemented correctly. This means being available for several key stages such as:
Trades Day Walkthrough
Electrical / Plumbing Rough-In Review
Final Cabinet Review
Countertop Template Review
Final Walkthrough / Punch List Review
And of course, any other moments where you want us to be in attendance to support you. This often includes when there is a surprise that requires a design modification, problems solving or overseeing installation of specific design details.
Design Oversight FAQ
Q: Is the implementation support done as a flat fee or hourly?
A: This can be customized to your specific project and/or preferences. However, we will generally include a set amount of time to cover the key stages based on our experience of what is typically needed for the scope of your project. Beyond that, we then switch to hourly as sometimes items come up that we can’t plan for or you just want that extra, above and beyond support.
Furnishings, Decor and Styling
Many of our renovation clients will also hire us to make selections for new furniture and decor - either in addition to their existing pieces or to give a completely different look and feel for the new space. We have access to hundreds of suppliers, including many that are not available to the public, and can also incorporate custom pieces too. And don’t worry - we source based on your budget and the quality level you desire, making recommendations for where to invest and where to save along the way. We’ll take care of ordering, tracking and arranging deliveries with you. Then we’ll plan for a half day or full day of styling to put those finishing touches on your home.
Furnishings, Decor and Styling faq
Q: What if we just want to renovate and don’t want new furniture and decor?
A: That’s totally fine! We do usually recommend a styling session though if the renovation has changed how your space functions to ensure we’ve got the right pieces in the right spots.
Q: Do we get access to your trade pricing?
A: If we’ve been hired to handle the sourcing for you, then yes. We pass along our trade pricing up to a maximum of 20%.
Q: Can you incorporate some of our existing pieces but also source some new ones?
A: Totally! During our design process we will help you determine what will still work in the space and of course, if there is a piece that must be included, we’ll design around it!
Celebration!
Making it through to the other side of a renovation is worthy of celebration! Our favourite way to celebrate is by photographing the space and spending some time with you to reflect and reminisce on where we started and the journey we went on! Our clients also look forward to the “Project Reveal” on our blog, which they always get to review ahead of time, and hearing the feedback from our community when they get to see the finished space too!
Celebration FAQ
Q: What if we don’t want our project showcased?
A: Being able to show off our work is part of how we market and grow our business but we get that you may want to keep your home private. Please know that we will always blur faces in family photos that end up in our before or after photos, we limit our project description to the neighbourhood your home is located in and our clients have the chance to review all photos and the blog post before they are shared publicly. We can also limit how much we share in terms of the products and finishes used if you are worried about others knowing how much you’ve spent on your space.
Have any other questions about the phases of a renovation project with us? Leave a comment below. Or better yet, submit your info via our contact form so we can set up your 20 min complimentary Discovery Call to discuss your renovation plans!


