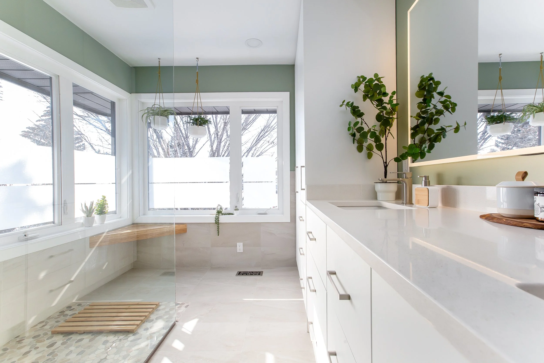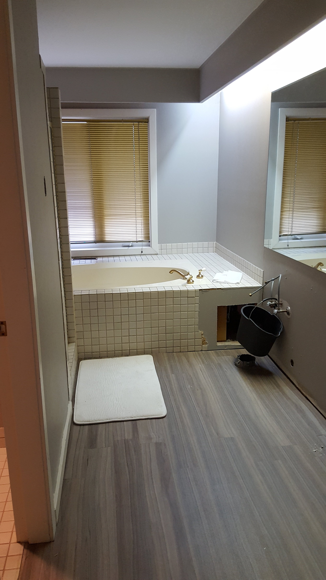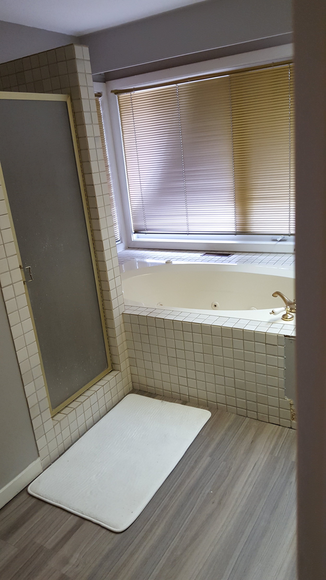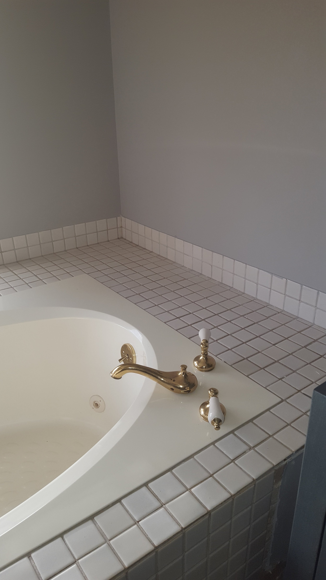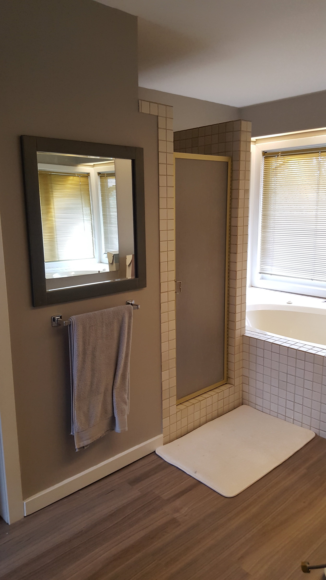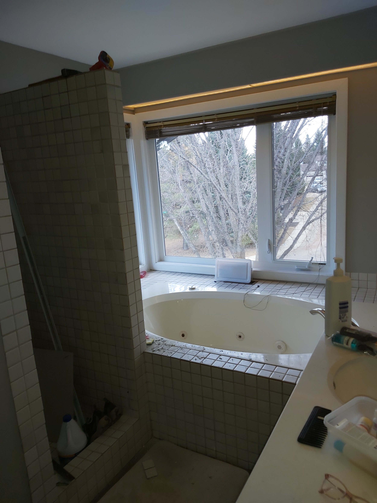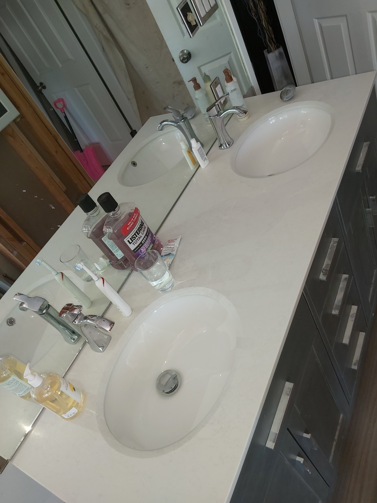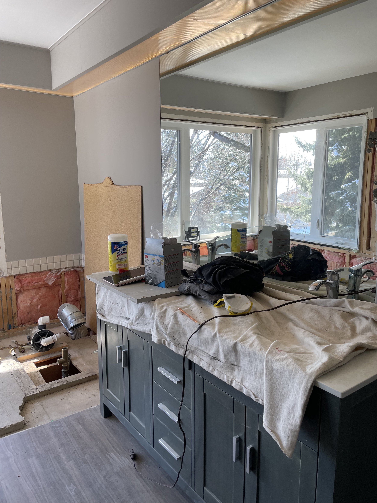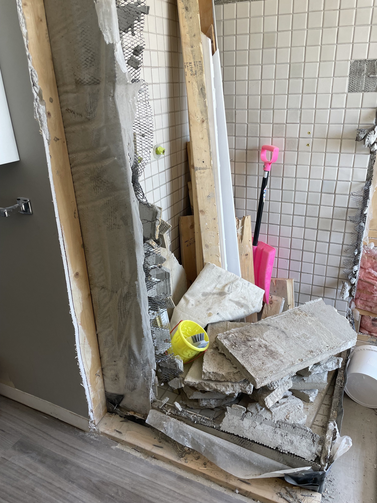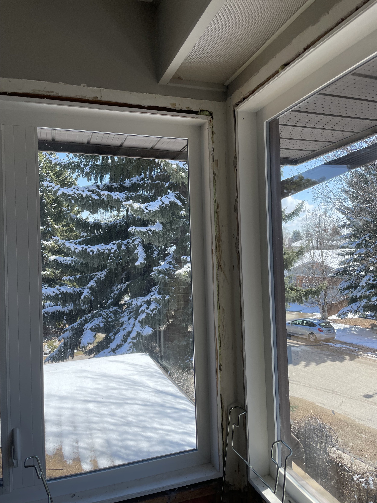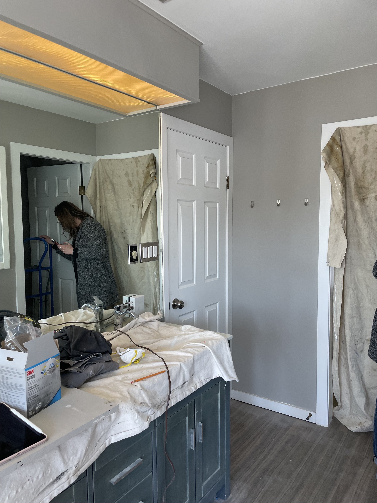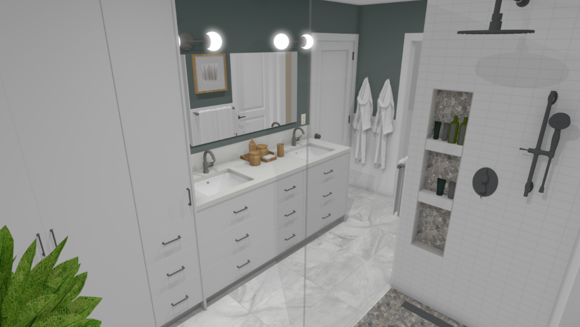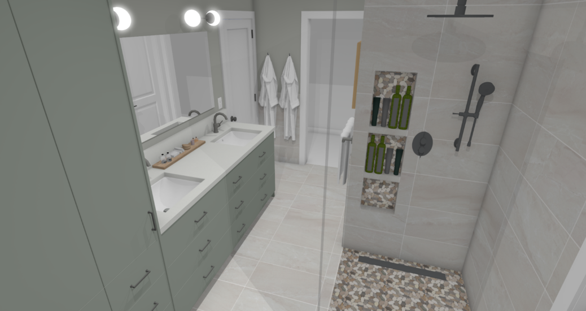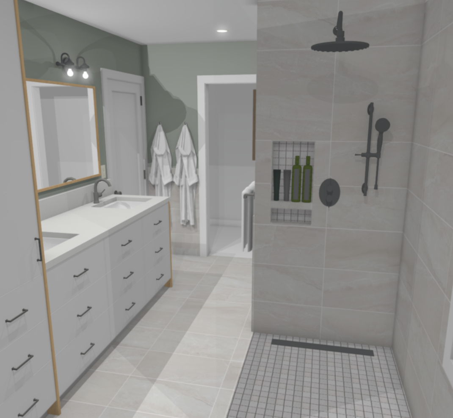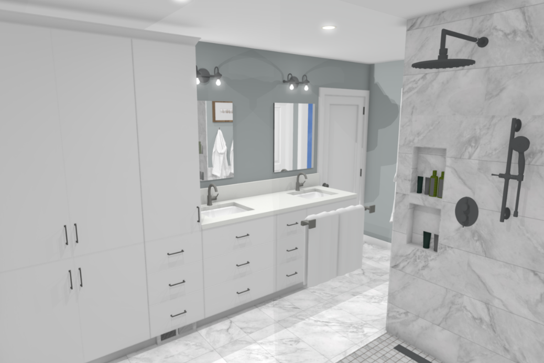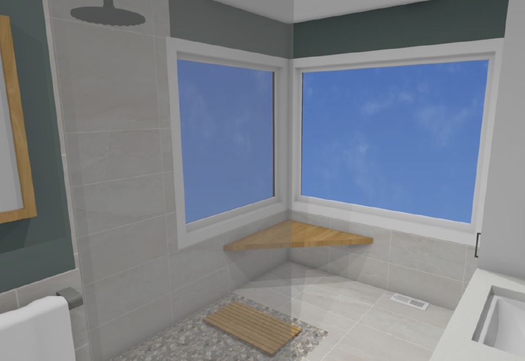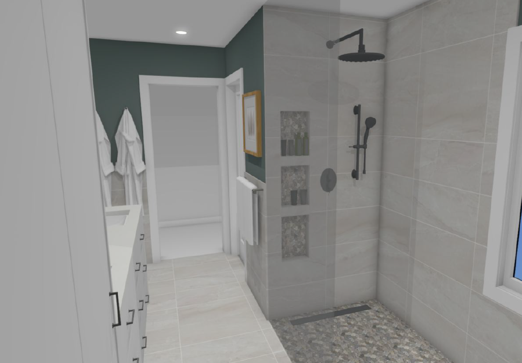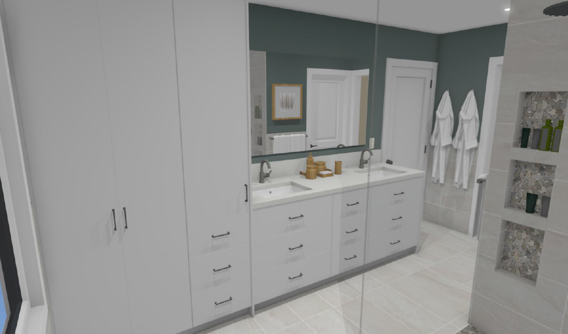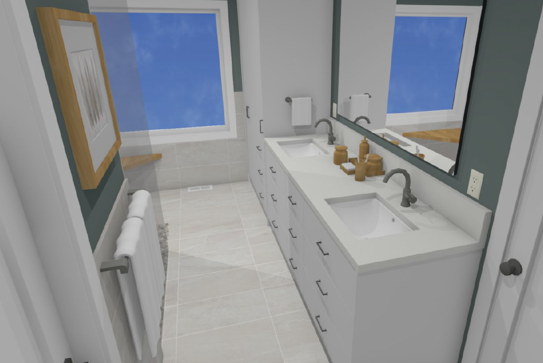Ramsay Heights Ensuite Transformation
We love it when our existing clients bring us back for more and that was the case for the renovation of this ensuite bathroom in the lovely neighbourhood of Ramsay Heights in Edmonton. We’d previously renovated their kitchen (see more here) and the bathrooms were the last areas that needed updating. Our focus was primarily on the ensuite, although we did do a more minimal update to the secondary bathroom as well. The clunky jacuzzi tub and dated shower were replaced with an open concept, large, curbless shower and extra storage.
It’s now a true retreat that is giving all the spa vibes.
After photos by the talented Darren Lebeuf of House Stories Canada.
The Original Ensuite
As mentioned, this condo’s ensuite was definitely dated and wasn’t making the best use of the space. The lighting was poor and the shower was particularly dark and dreary. The existing vanity was newer and in good condition so it was repurposed in the secondary bathroom.
By the time we came in, our clients had already started demo which was actually helpful as it allowed us to see what was happening with the floor and subfloor which confirmed that we’d be able to accommodate the slope required for a curbless shower.
Our Design
Our clients wanted this bathroom to feel like a spa - their very own retreat - and were ready to give up the jacuzzi for a larger shower and more storage. And as often happens when we’ve worked with a client before, the design process is typically quicker and with fewer options since we already have a good idea of who they are, how they live and what they like / dislike. The layout was essentially set after our initial design meeting and our only variables came with the finishes.
And like usual, we ended up with a bit of a combination of a few of the original options with our final renderings looking like this:
Our clients decided to go a little bit more green than green blue with their paint colour, but other than that, we didn’t make any other on the fly changes from our final design.
The End Result
As you know, our design process is all about evoking specific feelings in the spaces we create. And when I walked into this bathroom once it was done the immediate feeling was a calming warmth. With the sun streaming in the large windows and the relaxing colours and finishes, you’re just drawn into the space.
We added warmth by using bamboo accents throughout which are found in decorative items and this custom made, floating bamboo bench. The pebble tile also adds a lovely natural texture that grounds the space.
Storage was very important to our clients, so we did a triple niche in the shower and then added several full height cabinets at the end of the vanity to store both their bathroom items but also to have a spot to store their laundry baskets too.
We kept the same cabinet style, countertops and hardware that we used in the previous kitchen renovation to make that connection between the two spaces. Lighted mirrors are another favourite of ours in a primary bathroom. They create beautiful ambient light in the space with dimmed and are great for getting ready in and doing your makeup with at full light.
Our clients wanted to maximize the light that these two windows bring into the space, so we left them open without window coverings but added the frosting at optimal heights for privacy.
We love helping busy Edmonton professionals update their home to create spaces they love and that support them in their day to day life. Our full service design ensures you’re supported from that first Discovery Call to the final visit for professional photos. Reducing the decisions you need to make, creating designs that reflect who you are and ensuring your renovation runs as smoothly as possible. Is this what you need? Get in touch to start the process.

