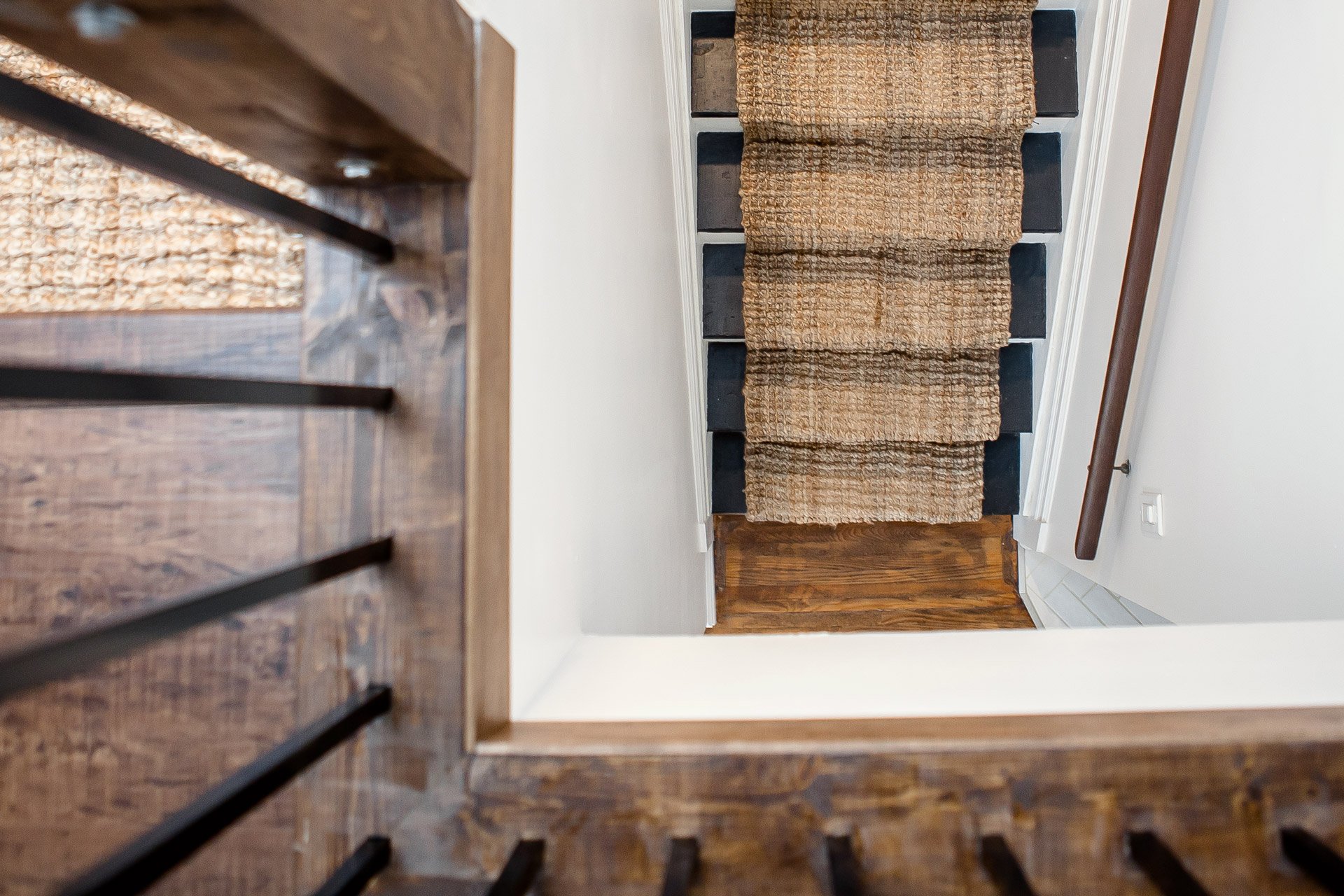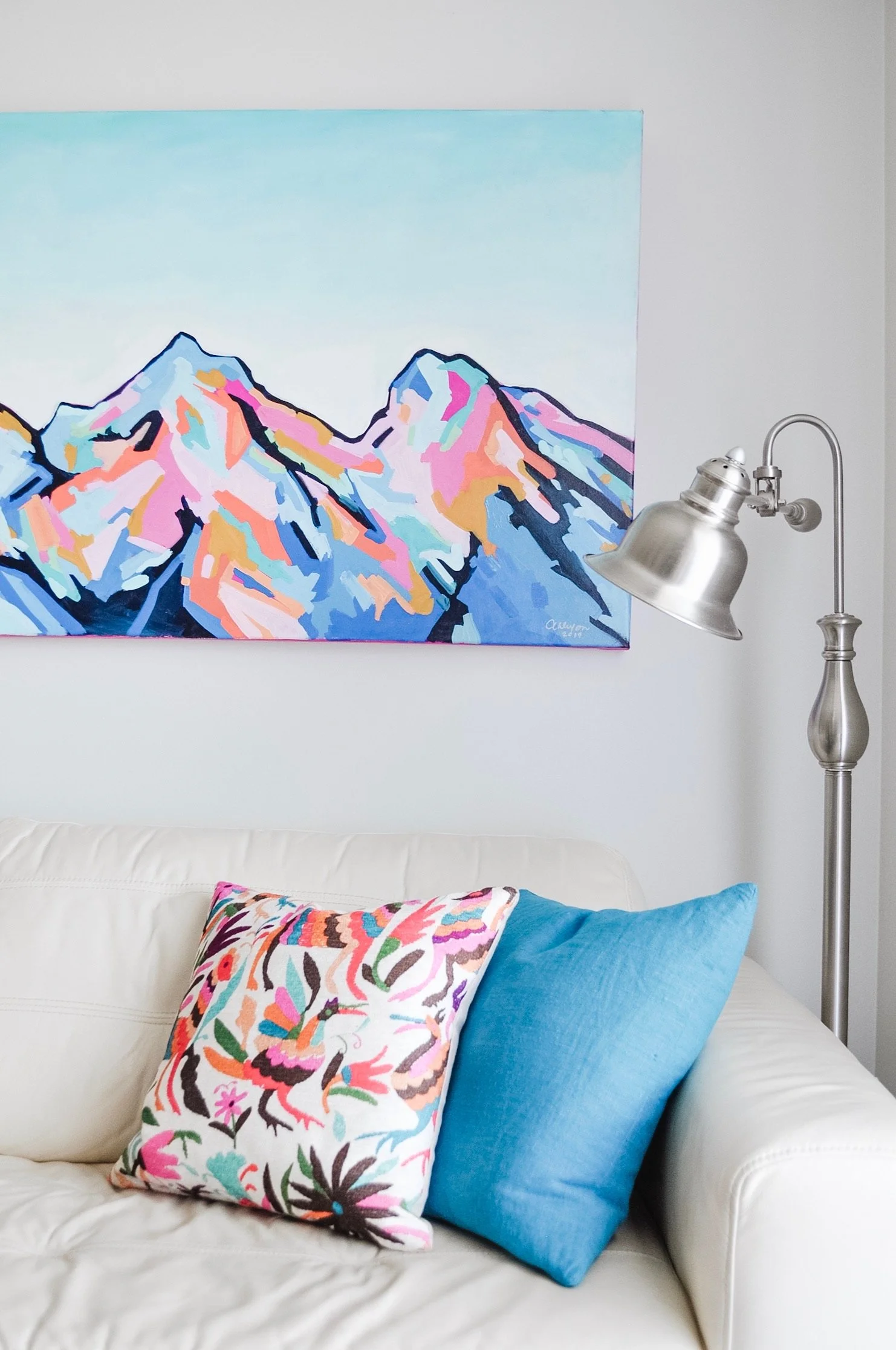
Our Blog
Find what you’re looking for.
My Home Tour: The Half-Story Renovation
Well, it’s been a while since my last post on our own home renovation but since we recently had Darren Lebeuf over to photograph our home and I’ve got some great photos now, I feel like it’s time to share the biggest transformation of our project! So let’s go all the way back to 2017 when we bought our 1950’s semi-bungalow and decided to do a full renovation before moving in. The design of this area of our home is one I’m extremely proud of. The goal was to create a lovely primary bedroom, add laundry and a full bathroom, maintain a second bedroom and ensure there was lots of storage. All this in a space that previously had two bedrooms and a random sink in the hallway.
Meadowlark Main Floor Renovation
There’s a part of me that doesn’t even know where to begin this post. This project started in 2018 and finished in June 2021. I had to go back in my files to even remember what this project started as and fun fact, my logo was even different back then! But seriously. I was originally brought in to help my client update her kitchen. It started with just doing the design plan. Then it expanded into me handling the sourcing and overseeing the project. Then we added on updates to the living room and dining room, which then turned into the main bathroom being renovated, and since we were there, we might as well do the 3 bedrooms and the ensuite too.



